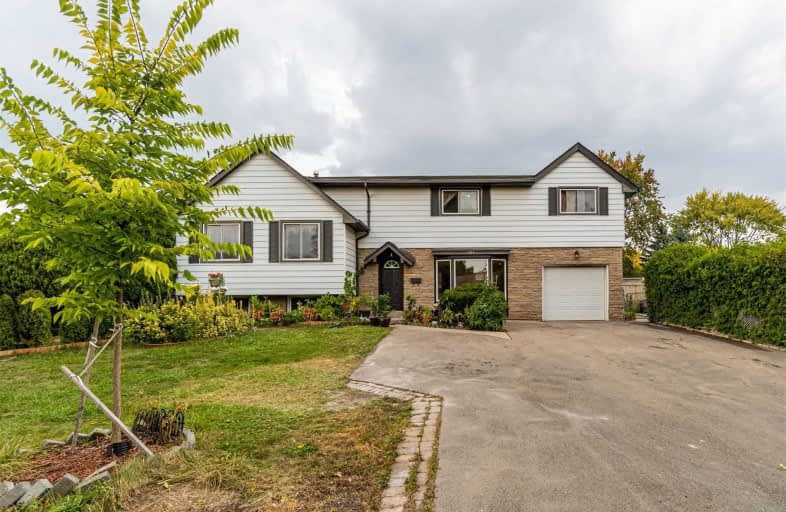Sold on Sep 28, 2020
Note: Property is not currently for sale or for rent.

-
Type: Detached
-
Style: Sidesplit 4
-
Size: 1500 sqft
-
Lot Size: 110.01 x 60 Feet
-
Age: 31-50 years
-
Taxes: $4,480 per year
-
Days on Site: 3 Days
-
Added: Sep 25, 2020 (3 days on market)
-
Updated:
-
Last Checked: 2 hours ago
-
MLS®#: W4928860
-
Listed By: Homelife frontier realty inc., brokerage
Your Search Ends Here!Huge Detached Renovated 5 Bedroom,3 Bathroom Home In A Private Court On A 60X110Ft Lot!This Bright Home Has Too Many Quality Upgrades To List Including A Gorgeous Renovated Custom Kitchen W/Granite Counters,Pot Lights, Undermount Sink & Hardwood Flooring Overlooking Dining Room & Living Room!Baths Feature Limestone,Travertine,Double Vanity. Oak Hardwood Flooring & Pot Lights Throughout.Inground Pool & A Separate Yard! See Virtual Tour!
Extras
Included: Fridge, Stove (2020), Built-In Dishwasher (2020), Built-In Microwave (2020), Washer/ Dryer (2019). Gazebo Incl. With Mesh. Look At Schedule C For More Info Excluded: Review Schedule C
Property Details
Facts for 582 Clare Place, Burlington
Status
Days on Market: 3
Last Status: Sold
Sold Date: Sep 28, 2020
Closed Date: Jan 29, 2021
Expiry Date: Jan 31, 2021
Sold Price: $985,000
Unavailable Date: Sep 28, 2020
Input Date: Sep 25, 2020
Property
Status: Sale
Property Type: Detached
Style: Sidesplit 4
Size (sq ft): 1500
Age: 31-50
Area: Burlington
Community: Shoreacres
Availability Date: Call La
Inside
Bedrooms: 5
Bathrooms: 3
Kitchens: 1
Rooms: 9
Den/Family Room: No
Air Conditioning: Central Air
Fireplace: No
Washrooms: 3
Building
Basement: Finished
Heat Type: Forced Air
Heat Source: Gas
Exterior: Alum Siding
Exterior: Stone
Water Supply: Municipal
Special Designation: Unknown
Parking
Driveway: Private
Garage Spaces: 1
Garage Type: Attached
Covered Parking Spaces: 5
Total Parking Spaces: 6
Fees
Tax Year: 2020
Tax Legal Description: Lt 109 , Pl 1520 ; S/T 349531 Burlington
Taxes: $4,480
Highlights
Feature: Cul De Sac
Feature: Hospital
Feature: Library
Feature: Public Transit
Feature: School
Feature: Skiing
Land
Cross Street: Walker's Line/Fairvi
Municipality District: Burlington
Fronting On: East
Pool: Inground
Sewer: Sewers
Lot Depth: 60 Feet
Lot Frontage: 110.01 Feet
Additional Media
- Virtual Tour: https://www.propertyvision.ca/tour/1502?unbranded
Rooms
Room details for 582 Clare Place, Burlington
| Type | Dimensions | Description |
|---|---|---|
| Kitchen Ground | 3.47 x 2.80 | Granite Counter, Pot Lights, Hardwood Floor |
| Living Ground | 4.60 x 3.96 | Hardwood Floor, Bay Window, Pot Lights |
| Dining Ground | 3.10 x 2.66 | Combined W/Living, Pot Lights, Hardwood Floor |
| Master 2nd | 8.80 x 3.00 | Hardwood Floor, Double Closet, Large Window |
| 2nd Br 2nd | 7.30 x 3.25 | Double Closet, Hardwood Floor, Window |
| 3rd Br 3rd | 4.84 x 3.17 | Hardwood Floor, W/I Closet, Large Window |
| 4th Br 3rd | 3.57 x 2.95 | Double Closet, Window, Hardwood Floor |
| 5th Br 3rd | 2.57 x 2.90 | Hardwood Floor, Closet, Window |
| Rec Lower | 3.95 x 5.10 | Hardwood Floor, Window, Pot Lights |
| XXXXXXXX | XXX XX, XXXX |
XXXX XXX XXXX |
$XXX,XXX |
| XXX XX, XXXX |
XXXXXX XXX XXXX |
$XXX,XXX |
| XXXXXXXX XXXX | XXX XX, XXXX | $985,000 XXX XXXX |
| XXXXXXXX XXXXXX | XXX XX, XXXX | $999,000 XXX XXXX |

Ryerson Public School
Elementary: PublicSt Raphaels Separate School
Elementary: CatholicTecumseh Public School
Elementary: PublicSt Paul School
Elementary: CatholicPauline Johnson Public School
Elementary: PublicJohn T Tuck Public School
Elementary: PublicGary Allan High School - SCORE
Secondary: PublicGary Allan High School - Bronte Creek
Secondary: PublicGary Allan High School - Burlington
Secondary: PublicRobert Bateman High School
Secondary: PublicAssumption Roman Catholic Secondary School
Secondary: CatholicNelson High School
Secondary: Public

