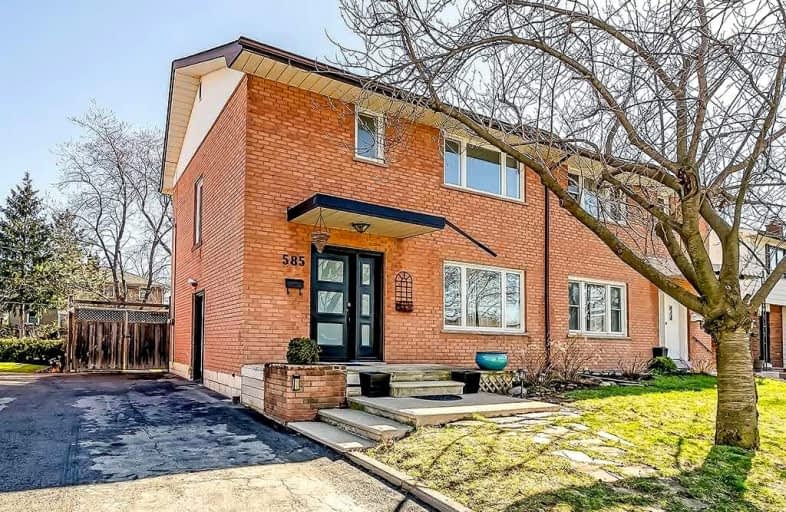
St Raphaels Separate School
Elementary: Catholic
1.90 km
Pauline Johnson Public School
Elementary: Public
0.65 km
Ascension Separate School
Elementary: Catholic
0.93 km
Mohawk Gardens Public School
Elementary: Public
1.52 km
Frontenac Public School
Elementary: Public
0.65 km
Pineland Public School
Elementary: Public
1.04 km
Gary Allan High School - SCORE
Secondary: Public
2.56 km
Gary Allan High School - Bronte Creek
Secondary: Public
3.36 km
Gary Allan High School - Burlington
Secondary: Public
3.31 km
Robert Bateman High School
Secondary: Public
0.75 km
Assumption Roman Catholic Secondary School
Secondary: Catholic
3.15 km
Nelson High School
Secondary: Public
1.45 km







