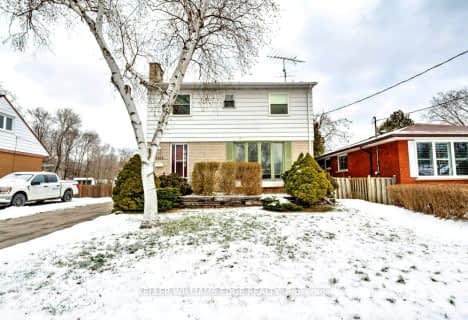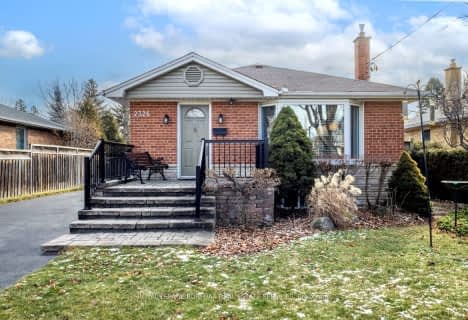
Lakeshore Public School
Elementary: Public
1.06 km
Burlington Central Elementary School
Elementary: Public
1.32 km
Tecumseh Public School
Elementary: Public
1.08 km
St Johns Separate School
Elementary: Catholic
1.14 km
Central Public School
Elementary: Public
1.25 km
Tom Thomson Public School
Elementary: Public
0.85 km
Gary Allan High School - SCORE
Secondary: Public
2.17 km
Gary Allan High School - Bronte Creek
Secondary: Public
1.48 km
Thomas Merton Catholic Secondary School
Secondary: Catholic
1.32 km
Gary Allan High School - Burlington
Secondary: Public
1.53 km
Burlington Central High School
Secondary: Public
1.35 km
Assumption Roman Catholic Secondary School
Secondary: Catholic
1.43 km












