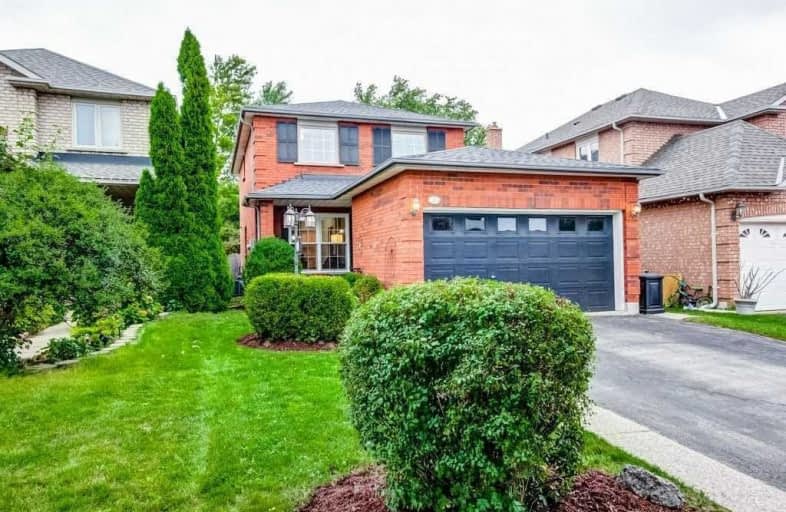
St Patrick Separate School
Elementary: Catholic
1.87 km
Pauline Johnson Public School
Elementary: Public
2.56 km
Ascension Separate School
Elementary: Catholic
1.32 km
Mohawk Gardens Public School
Elementary: Public
1.63 km
Frontenac Public School
Elementary: Public
1.31 km
Pineland Public School
Elementary: Public
1.92 km
Gary Allan High School - SCORE
Secondary: Public
4.47 km
Gary Allan High School - Burlington
Secondary: Public
5.23 km
Robert Bateman High School
Secondary: Public
1.50 km
Corpus Christi Catholic Secondary School
Secondary: Catholic
3.42 km
Nelson High School
Secondary: Public
3.36 km
Garth Webb Secondary School
Secondary: Public
5.57 km




