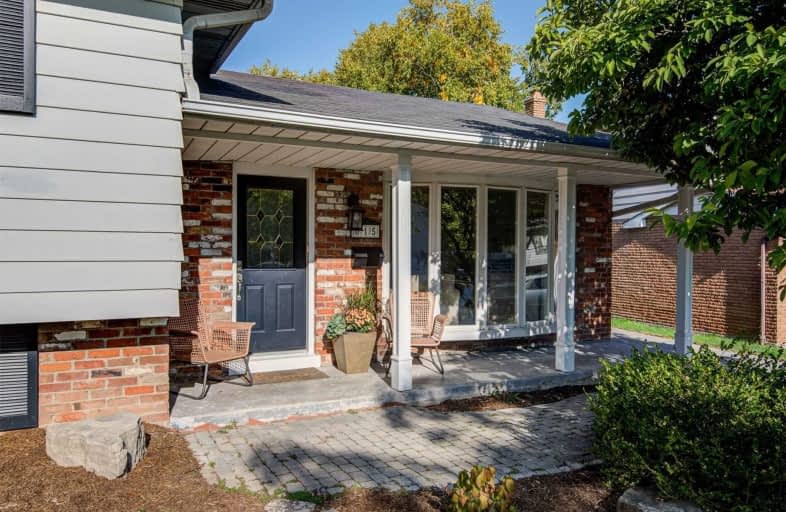
Ryerson Public School
Elementary: Public
0.25 km
St Raphaels Separate School
Elementary: Catholic
0.89 km
Tecumseh Public School
Elementary: Public
1.16 km
St Paul School
Elementary: Catholic
0.76 km
Pauline Johnson Public School
Elementary: Public
1.74 km
John T Tuck Public School
Elementary: Public
1.19 km
Gary Allan High School - SCORE
Secondary: Public
0.70 km
Gary Allan High School - Bronte Creek
Secondary: Public
1.21 km
Gary Allan High School - Burlington
Secondary: Public
1.18 km
Robert Bateman High School
Secondary: Public
3.02 km
Assumption Roman Catholic Secondary School
Secondary: Catholic
0.77 km
Nelson High School
Secondary: Public
1.13 km








