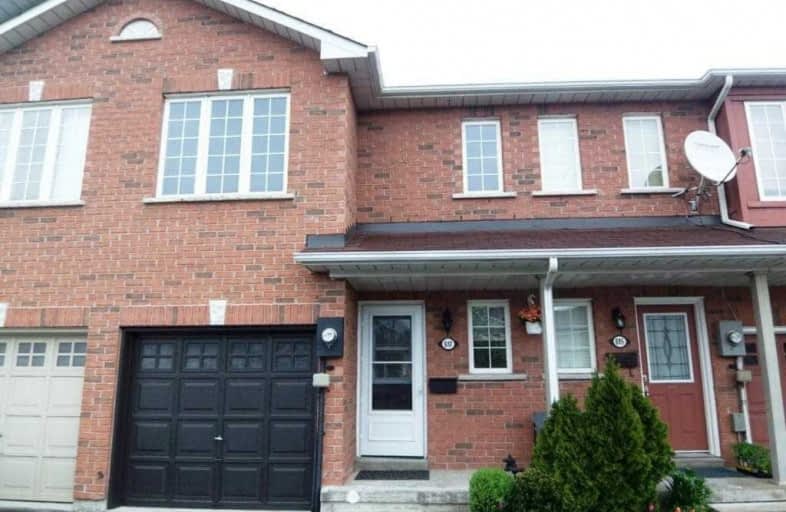Sold on Nov 24, 2020
Note: Property is not currently for sale or for rent.

-
Type: Att/Row/Twnhouse
-
Style: 2-Storey
-
Lot Size: 20.28 x 112.2 Feet
-
Age: 16-30 years
-
Taxes: $3,369 per year
-
Days on Site: 29 Days
-
Added: Oct 26, 2020 (4 weeks on market)
-
Updated:
-
Last Checked: 2 hours ago
-
MLS®#: W4967555
-
Listed By: Ipro realty ltd., brokerage
$724,900 Or Trade! Excellent Opportunity To Move Into This Neighbourhood At A Great Price! Freehold Townhouse With Zero Maintenance Fees. Move Right In To This Well Maintained Home Complete With A Finished Basement And Fenced Yard. Three Great Sized Bedrooms, Large Principal Rooms And Room For A Home Office Located On A Quiet Court. Minutes To Go Station, Highways, Schools And Shopping. A Detailed Neighbourhood Report Is Available. Parking For 4 Cars
Extras
Fridge, Stove, Washer, Dryer, Dishwasher, All Light Fixtures. Flexible Financing Options Available. Seller Will Take Back A First Mortgage At Competitive Rates Up To 80% Ltv Great Opportunity For Those Looking For Alternative Lending
Property Details
Facts for 617 Iris Circuit, Burlington
Status
Days on Market: 29
Last Status: Sold
Sold Date: Nov 24, 2020
Closed Date: Dec 15, 2020
Expiry Date: Jan 26, 2021
Sold Price: $717,000
Unavailable Date: Nov 24, 2020
Input Date: Oct 26, 2020
Property
Status: Sale
Property Type: Att/Row/Twnhouse
Style: 2-Storey
Age: 16-30
Area: Burlington
Community: Shoreacres
Availability Date: Flexible
Inside
Bedrooms: 3
Bedrooms Plus: 1
Bathrooms: 3
Kitchens: 1
Rooms: 6
Den/Family Room: No
Air Conditioning: Central Air
Fireplace: No
Washrooms: 3
Building
Basement: Finished
Heat Type: Forced Air
Heat Source: Gas
Exterior: Brick
Water Supply: Municipal
Special Designation: Unknown
Parking
Driveway: Private
Garage Spaces: 1
Garage Type: Built-In
Covered Parking Spaces: 2
Total Parking Spaces: 3
Fees
Tax Year: 2020
Tax Legal Description: Lot 16, Plan 20M809. City Of Burlington
Taxes: $3,369
Highlights
Feature: Fenced Yard
Feature: Public Transit
Land
Cross Street: Fairview And Appleby
Municipality District: Burlington
Fronting On: East
Parcel Number: 070330910
Pool: None
Sewer: Sewers
Lot Depth: 112.2 Feet
Lot Frontage: 20.28 Feet
Zoning: Residential
Rooms
Room details for 617 Iris Circuit, Burlington
| Type | Dimensions | Description |
|---|---|---|
| Living Main | 4.04 x 4.91 | Laminate, W/O To Balcony, W/O To Deck |
| Dining Main | 1.82 x 2.65 | Tile Floor, Open Concept, Combined W/Kitchen |
| Kitchen Main | 2.16 x 3.04 | Breakfast Bar, Open Concept, Tile Floor |
| Master 2nd | 4.08 x 4.23 | W/I Closet, Ceiling Fan, Semi Ensuite |
| 2nd Br 2nd | 2.68 x 4.14 | Broadloom, Closet |
| 3rd Br 2nd | 2.16 x 3.59 | Broadloom, Closet |
| Other Lower | 1.06 x 2.59 | Broadloom |
| Rec Lower | 3.62 x 7.22 | Finished, Broadloom |
| Office Lower | 1.49 x 2.52 | Broadloom |
| XXXXXXXX | XXX XX, XXXX |
XXXX XXX XXXX |
$XXX,XXX |
| XXX XX, XXXX |
XXXXXX XXX XXXX |
$XXX,XXX |
| XXXXXXXX XXXX | XXX XX, XXXX | $717,000 XXX XXXX |
| XXXXXXXX XXXXXX | XXX XX, XXXX | $724,900 XXX XXXX |

Ryerson Public School
Elementary: PublicSt Raphaels Separate School
Elementary: CatholicPauline Johnson Public School
Elementary: PublicAscension Separate School
Elementary: CatholicFrontenac Public School
Elementary: PublicPineland Public School
Elementary: PublicGary Allan High School - SCORE
Secondary: PublicGary Allan High School - Bronte Creek
Secondary: PublicGary Allan High School - Burlington
Secondary: PublicRobert Bateman High School
Secondary: PublicAssumption Roman Catholic Secondary School
Secondary: CatholicNelson High School
Secondary: Public- 3 bath
- 3 bed
5115 Silvercreek Drive, Burlington, Ontario • L7L 6K5 • Uptown



