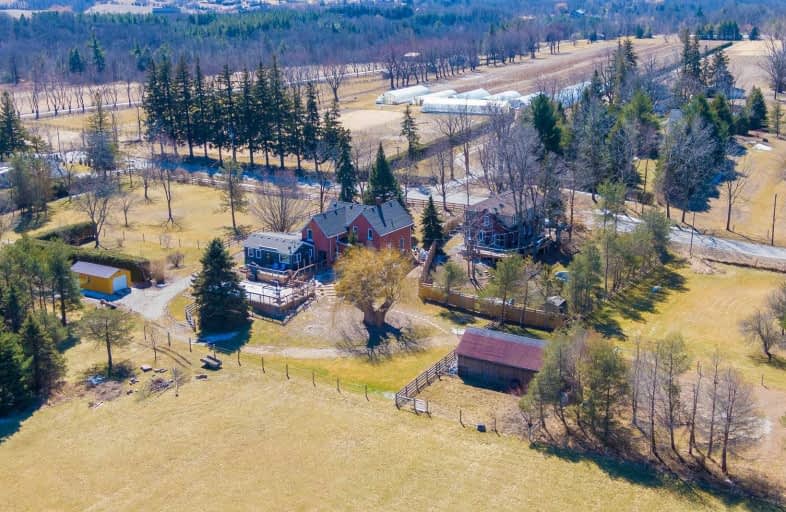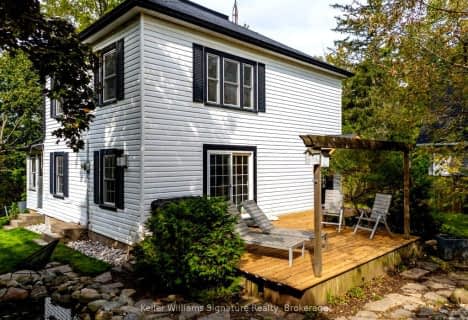Sold on May 24, 2019
Note: Property is not currently for sale or for rent.

-
Type: Detached
-
Style: 2-Storey
-
Size: 2500 sqft
-
Lot Size: 6 x 0 Acres
-
Age: 51-99 years
-
Taxes: $4,665 per year
-
Days on Site: 23 Days
-
Added: Sep 07, 2019 (3 weeks on market)
-
Updated:
-
Last Checked: 3 hours ago
-
MLS®#: W4433379
-
Listed By: Re/max real estate centre inc., brokerage
Country Living At Its Finest! Beautifully Updated Victorian Century Home On Approx 6 Acres With Escarpment Views, Mature Forest, Spring Fed Pond, Walking Trail, Barn (Offering Water & Power) And 3 Paddocks With Room For Another Large Paddock. This Home Is Loaded With Character And Quality. Tastefully Updated In 2014 With New Kitchen, Granite Counters, Heated Tile Floors, 9' Ceilings, Hand Scraped Hickory Wood Flooring. Energy Efficient Geothermal System
Extras
Plenty Of Space To Roam Outside With 16'X32' On-Ground Pool Surrounded By Newer Decking, New (2018) Workshop/Equipment Shed, Small Barn And Three Electric Fenced Paddocks, Oversized Run-In. Generac Backup Generator Installed In 2018.
Property Details
Facts for 6201 Walkers Line, Burlington
Status
Days on Market: 23
Last Status: Sold
Sold Date: May 24, 2019
Closed Date: Jul 03, 2019
Expiry Date: Sep 30, 2019
Sold Price: $1,410,000
Unavailable Date: May 24, 2019
Input Date: May 01, 2019
Property
Status: Sale
Property Type: Detached
Style: 2-Storey
Size (sq ft): 2500
Age: 51-99
Area: Burlington
Community: Rural Burlington
Availability Date: Tbd
Assessment Amount: $984,000
Assessment Year: 2019
Inside
Bedrooms: 3
Bathrooms: 4
Kitchens: 1
Rooms: 12
Den/Family Room: Yes
Air Conditioning: Central Air
Fireplace: Yes
Laundry Level: Main
Central Vacuum: Y
Washrooms: 4
Utilities
Electricity: Yes
Telephone: Yes
Building
Basement: Full
Basement 2: Unfinished
Heat Type: Forced Air
Heat Source: Grnd Srce
Exterior: Brick
Elevator: N
UFFI: No
Water Supply Type: Drilled Well
Water Supply: Well
Special Designation: Heritage
Special Designation: Unknown
Other Structures: Barn
Other Structures: Paddocks
Parking
Driveway: Circular
Garage Type: Other
Covered Parking Spaces: 8
Total Parking Spaces: 8
Fees
Tax Year: 2018
Tax Legal Description: Pt Lt 7, Con 5 Ns
Taxes: $4,665
Highlights
Feature: Grnbelt/Cons
Feature: Lake/Pond
Feature: Level
Feature: Part Cleared
Feature: Rolling
Feature: Wooded/Treed
Land
Cross Street: Derry/Britannia
Municipality District: Burlington
Fronting On: East
Parcel Number: 072140077
Pool: Inground
Sewer: Septic
Lot Frontage: 6 Acres
Lot Irregularities: Approx. 6 Acres
Acres: 5-9.99
Zoning: Arg / Nec
Farm: Horse
Waterfront: None
Additional Media
- Virtual Tour: https://tours.virtualgta.com/1254715?idx=1
Rooms
Room details for 6201 Walkers Line, Burlington
| Type | Dimensions | Description |
|---|---|---|
| Great Rm Main | 4.35 x 5.05 | Hardwood Floor |
| Dining Main | 3.64 x 4.58 | Hardwood Floor |
| Kitchen Main | 4.30 x 5.97 | Breakfast Bar, Granite Counter |
| Family Main | 4.38 x 4.05 | Hardwood Floor |
| Sunroom Main | 2.05 x 4.20 | Tile Floor |
| Office Main | 4.08 x 4.58 | Heated Floor |
| Foyer Main | 2.80 x 3.21 | |
| Laundry Main | 2.16 x 3.15 | |
| Sitting Main | 2.33 x 4.97 | Heated Floor |
| Master 2nd | 4.34 x 4.74 | |
| Br 2nd | 3.78 x 4.09 | |
| Br 2nd | 3.23 x 3.68 |
| XXXXXXXX | XXX XX, XXXX |
XXXX XXX XXXX |
$X,XXX,XXX |
| XXX XX, XXXX |
XXXXXX XXX XXXX |
$X,XXX,XXX | |
| XXXXXXXX | XXX XX, XXXX |
XXXXXXX XXX XXXX |
|
| XXX XX, XXXX |
XXXXXX XXX XXXX |
$X,XXX,XXX |
| XXXXXXXX XXXX | XXX XX, XXXX | $1,410,000 XXX XXXX |
| XXXXXXXX XXXXXX | XXX XX, XXXX | $1,449,000 XXX XXXX |
| XXXXXXXX XXXXXXX | XXX XX, XXXX | XXX XXXX |
| XXXXXXXX XXXXXX | XXX XX, XXXX | $1,449,000 XXX XXXX |

Kilbride Public School
Elementary: PublicLumen Christi Catholic Elementary School Elementary School
Elementary: CatholicSt. Benedict Elementary Catholic School
Elementary: CatholicQueen of Heaven Elementary Catholic School
Elementary: CatholicP. L. Robertson Public School
Elementary: PublicEscarpment View Public School
Elementary: PublicE C Drury/Trillium Demonstration School
Secondary: ProvincialErnest C Drury School for the Deaf
Secondary: ProvincialGary Allan High School - Milton
Secondary: PublicMilton District High School
Secondary: PublicJean Vanier Catholic Secondary School
Secondary: CatholicDr. Frank J. Hayden Secondary School
Secondary: Public- 3 bath
- 3 bed
- 1500 sqft
6123 Guelph Line, Burlington, Ontario • L7P 0A6 • Rural Burlington
- 3 bath
- 4 bed
5636 Bell School Line, Burlington, Ontario • L7M 0P1 • Rural Burlington




