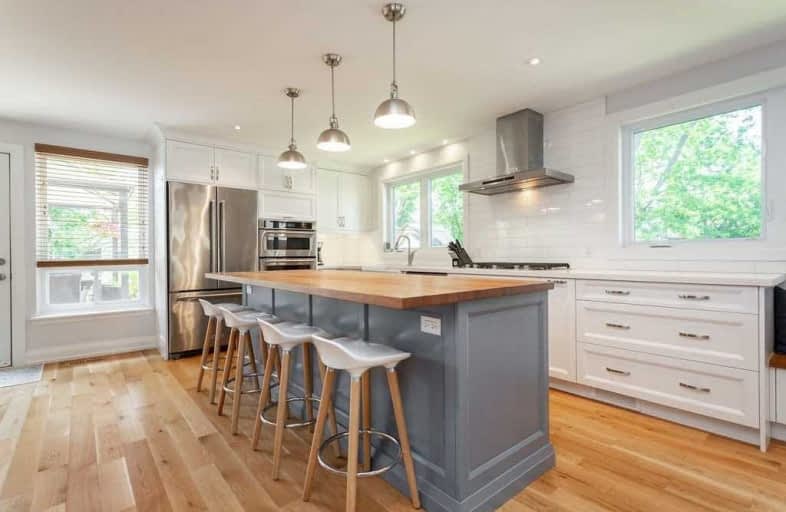Sold on Jun 30, 2020
Note: Property is not currently for sale or for rent.

-
Type: Semi-Detached
-
Style: 2-Storey
-
Size: 1100 sqft
-
Lot Size: 33.07 x 118.95 Feet
-
Age: 31-50 years
-
Taxes: $3,742 per year
-
Days on Site: 1 Days
-
Added: Jun 29, 2020 (1 day on market)
-
Updated:
-
Last Checked: 3 hours ago
-
MLS®#: W4810195
-
Listed By: Re/max escarpment realty inc., brokerage
Situated On A Pool Size Lot On A Quiet Court, This Semi Detached Home Offers More Than Meets The Eye. The Main Floor Of This Sensational Semi Has Undergone An Impressive Facelift Which Has Transformed The Space Into Something You'd Experience In A Million Dollar Home. The Open Concept Design Really Maximizes The Space While Offering A Gorgeous Chef Inspired Kitchen, Large Dining Area And A Bright And Airy Living Room. This Home Is A Must See!!
Extras
Incl: F/S, M/W, D/W, W/D, Elf's, Shed, Chest Freezer, Gazebo, O/D Playset Excl: Monkey Bars No Offers Until July 2, 2020 At 7 Pm. Register By 6 Pm. Seller Open To Pre-Emptive Attach Sch B & Form 801 Covid Questionnaire Must Be Submitted
Property Details
Facts for 622 Kilbirnie Place, Burlington
Status
Days on Market: 1
Last Status: Sold
Sold Date: Jun 30, 2020
Closed Date: Aug 24, 2020
Expiry Date: Aug 31, 2020
Sold Price: $795,000
Unavailable Date: Jun 30, 2020
Input Date: Jun 29, 2020
Prior LSC: Listing with no contract changes
Property
Status: Sale
Property Type: Semi-Detached
Style: 2-Storey
Size (sq ft): 1100
Age: 31-50
Area: Burlington
Community: Shoreacres
Assessment Amount: $492,000
Assessment Year: 2016
Inside
Bedrooms: 4
Bathrooms: 2
Kitchens: 1
Rooms: 7
Den/Family Room: No
Air Conditioning: Central Air
Fireplace: No
Laundry Level: Lower
Washrooms: 2
Building
Basement: Full
Basement 2: Part Fin
Heat Type: Forced Air
Heat Source: Gas
Exterior: Brick
Exterior: Vinyl Siding
Water Supply: Municipal
Special Designation: Unknown
Parking
Driveway: Pvt Double
Garage Spaces: 1
Garage Type: Carport
Covered Parking Spaces: 5
Total Parking Spaces: 6
Fees
Tax Year: 2020
Tax Legal Description: Pt Lt 6 , Pl 1496 , As In 838302 ; Burlington
Taxes: $3,742
Land
Cross Street: Longmoor
Municipality District: Burlington
Fronting On: West
Parcel Number: 070310591
Pool: None
Sewer: Sewers
Lot Depth: 118.95 Feet
Lot Frontage: 33.07 Feet
Lot Irregularities: Pie
Acres: < .50
Zoning: Res
Additional Media
- Virtual Tour: https://youtu.be/VsJ6Z1KA06U
Rooms
Room details for 622 Kilbirnie Place, Burlington
| Type | Dimensions | Description |
|---|---|---|
| Foyer Main | 1.46 x 1.34 | |
| Kitchen Main | 3.81 x 6.13 | |
| Breakfast Main | 5.24 x 4.36 | |
| Living Main | 3.26 x 5.27 | |
| Master 2nd | 3.05 x 4.48 | |
| 2nd Br 2nd | 3.05 x 3.07 | |
| 3rd Br 2nd | 2.52 x 3.07 | |
| 4th Br 2nd | 2.76 x 3.07 | |
| Rec Bsmt | 3.07 x 5.15 | |
| Laundry Bsmt | 2.74 x 4.87 | |
| Utility Bsmt | 3.05 x 6.09 |

| XXXXXXXX | XXX XX, XXXX |
XXXX XXX XXXX |
$XXX,XXX |
| XXX XX, XXXX |
XXXXXX XXX XXXX |
$XXX,XXX |
| XXXXXXXX XXXX | XXX XX, XXXX | $795,000 XXX XXXX |
| XXXXXXXX XXXXXX | XXX XX, XXXX | $739,900 XXX XXXX |

Ryerson Public School
Elementary: PublicSt Raphaels Separate School
Elementary: CatholicPauline Johnson Public School
Elementary: PublicAscension Separate School
Elementary: CatholicFrontenac Public School
Elementary: PublicPineland Public School
Elementary: PublicGary Allan High School - SCORE
Secondary: PublicGary Allan High School - Bronte Creek
Secondary: PublicGary Allan High School - Burlington
Secondary: PublicRobert Bateman High School
Secondary: PublicAssumption Roman Catholic Secondary School
Secondary: CatholicNelson High School
Secondary: Public
