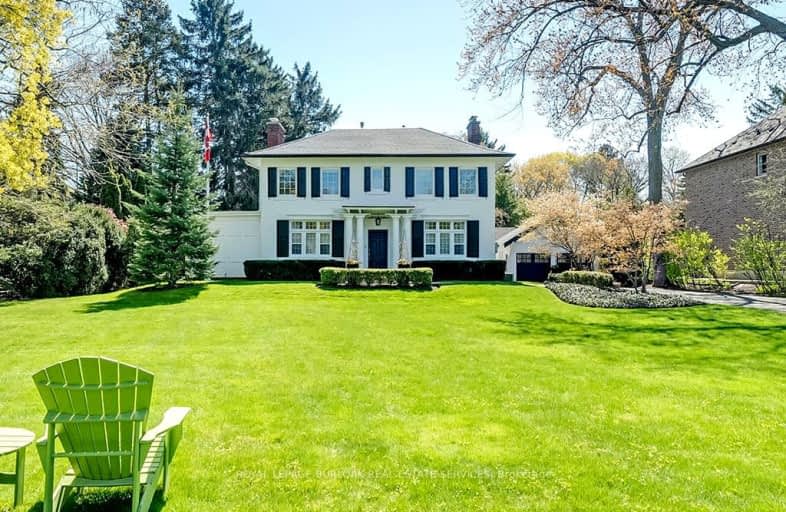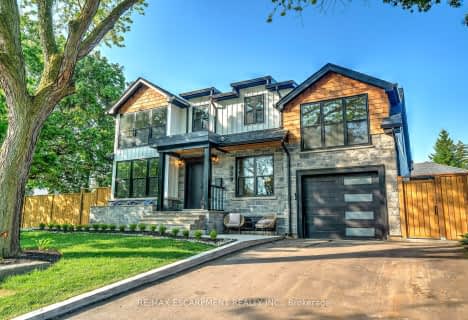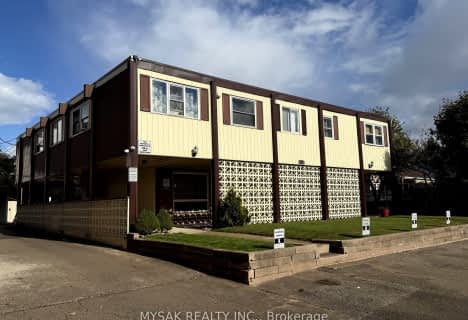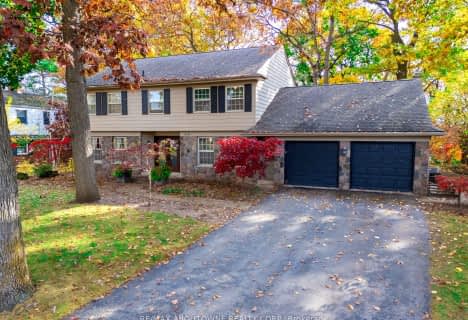Car-Dependent
- Almost all errands require a car.
5
/100
Some Transit
- Most errands require a car.
26
/100
Bikeable
- Some errands can be accomplished on bike.
67
/100

Kings Road Public School
Elementary: Public
0.36 km
École élémentaire Renaissance
Elementary: Public
1.37 km
ÉÉC Saint-Philippe
Elementary: Catholic
1.16 km
Burlington Central Elementary School
Elementary: Public
2.21 km
Central Public School
Elementary: Public
2.27 km
Maplehurst Public School
Elementary: Public
1.53 km
Gary Allan High School - Bronte Creek
Secondary: Public
4.86 km
Thomas Merton Catholic Secondary School
Secondary: Catholic
2.36 km
Aldershot High School
Secondary: Public
2.78 km
Burlington Central High School
Secondary: Public
2.18 km
M M Robinson High School
Secondary: Public
5.64 km
Assumption Roman Catholic Secondary School
Secondary: Catholic
4.94 km
-
Spencer's Splash Pad & Park
1340 Lakeshore Rd (Nelson Av), Burlington ON L7S 1Y2 1.93km -
Spencer Smith Park
1400 Lakeshore Rd (Maple), Burlington ON L7S 1Y2 1.89km -
Kerns Park
Burlington ON 3.88km
-
TD Bank Financial Group
510 Brant St (Caroline), Burlington ON L7R 2G7 2.27km -
TD Bank Financial Group
457 Brant St, Burlington ON L7R 2G3 2.31km -
CIBC
2400 Fairview St (Fairview St & Guelph Line), Burlington ON L7R 2E4 4.01km










