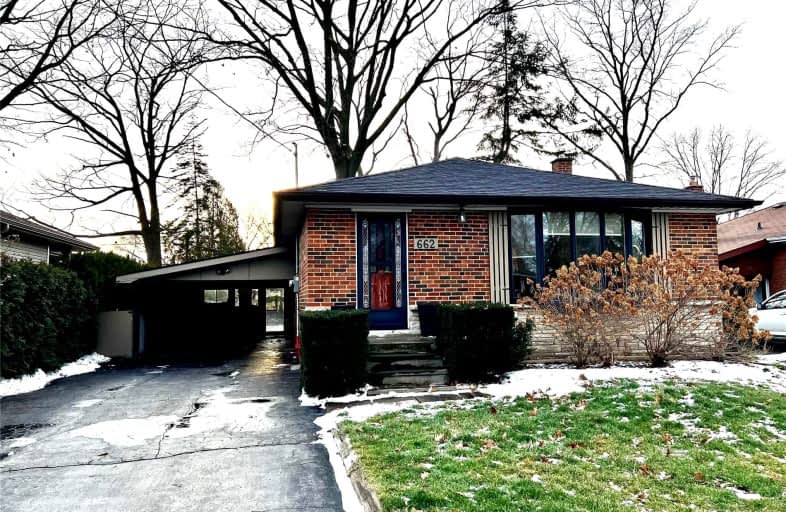
Lakeshore Public School
Elementary: Public
1.30 km
Burlington Central Elementary School
Elementary: Public
1.23 km
Tecumseh Public School
Elementary: Public
1.13 km
St Johns Separate School
Elementary: Catholic
1.04 km
Central Public School
Elementary: Public
1.17 km
Tom Thomson Public School
Elementary: Public
0.59 km
Gary Allan High School - SCORE
Secondary: Public
2.33 km
Gary Allan High School - Bronte Creek
Secondary: Public
1.70 km
Thomas Merton Catholic Secondary School
Secondary: Catholic
1.15 km
Gary Allan High School - Burlington
Secondary: Public
1.74 km
Burlington Central High School
Secondary: Public
1.26 km
Assumption Roman Catholic Secondary School
Secondary: Catholic
1.53 km



