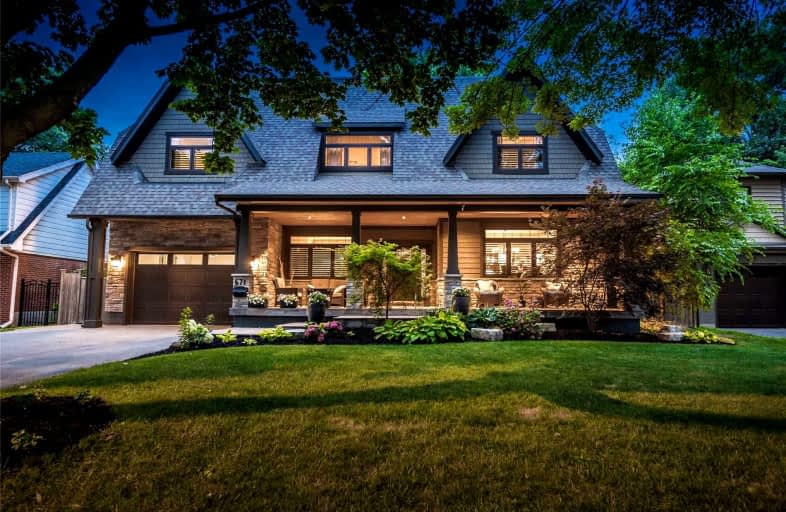
Lakeshore Public School
Elementary: Public
1.29 km
Burlington Central Elementary School
Elementary: Public
0.84 km
Tecumseh Public School
Elementary: Public
1.53 km
St Johns Separate School
Elementary: Catholic
0.64 km
Central Public School
Elementary: Public
0.77 km
Tom Thomson Public School
Elementary: Public
0.40 km
Gary Allan High School - SCORE
Secondary: Public
2.72 km
Gary Allan High School - Bronte Creek
Secondary: Public
2.05 km
Thomas Merton Catholic Secondary School
Secondary: Catholic
0.76 km
Gary Allan High School - Burlington
Secondary: Public
2.09 km
Burlington Central High School
Secondary: Public
0.86 km
Assumption Roman Catholic Secondary School
Secondary: Catholic
1.92 km










