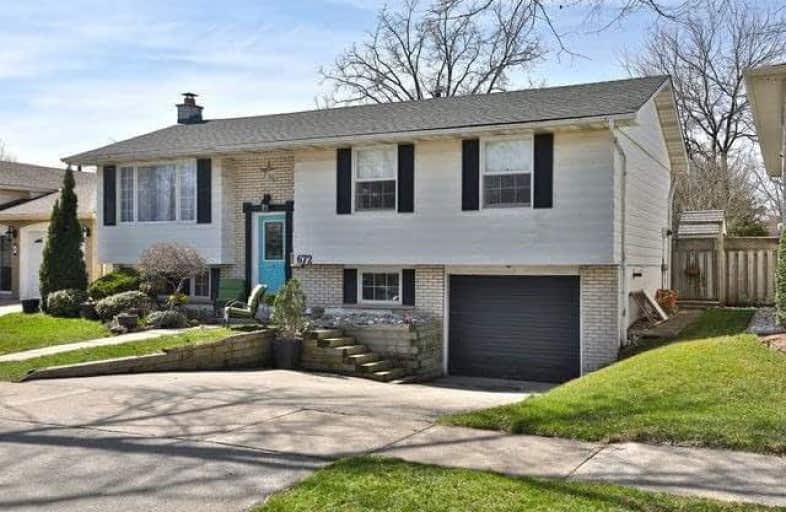
Lakeshore Public School
Elementary: Public
2.43 km
Ryerson Public School
Elementary: Public
0.56 km
St Raphaels Separate School
Elementary: Catholic
1.43 km
Tecumseh Public School
Elementary: Public
0.63 km
St Paul School
Elementary: Catholic
0.57 km
John T Tuck Public School
Elementary: Public
1.39 km
Gary Allan High School - SCORE
Secondary: Public
1.03 km
Gary Allan High School - Bronte Creek
Secondary: Public
1.13 km
Thomas Merton Catholic Secondary School
Secondary: Catholic
2.88 km
Gary Allan High School - Burlington
Secondary: Public
1.12 km
Assumption Roman Catholic Secondary School
Secondary: Catholic
0.37 km
Nelson High School
Secondary: Public
1.71 km




