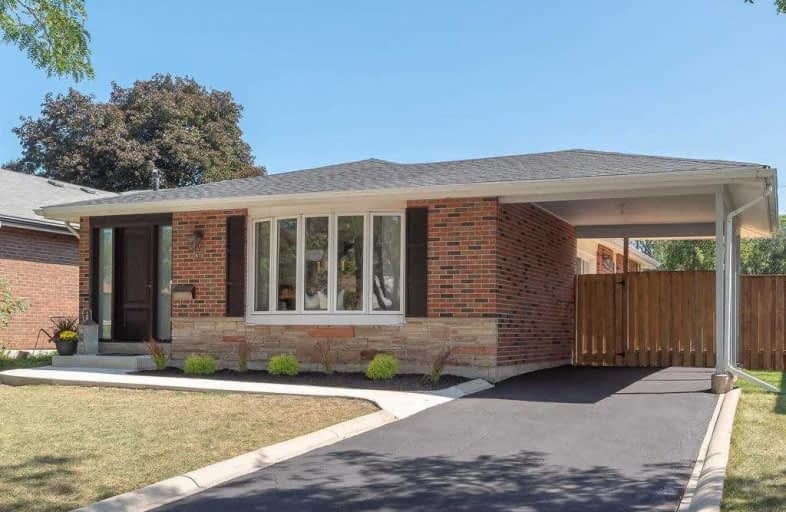
St Patrick Separate School
Elementary: Catholic
1.66 km
Pauline Johnson Public School
Elementary: Public
1.77 km
Ascension Separate School
Elementary: Catholic
0.79 km
Mohawk Gardens Public School
Elementary: Public
1.39 km
Frontenac Public School
Elementary: Public
0.60 km
Pineland Public School
Elementary: Public
1.40 km
Gary Allan High School - SCORE
Secondary: Public
3.70 km
Gary Allan High School - Bronte Creek
Secondary: Public
4.50 km
Gary Allan High School - Burlington
Secondary: Public
4.45 km
Robert Bateman High School
Secondary: Public
0.90 km
Corpus Christi Catholic Secondary School
Secondary: Catholic
3.33 km
Nelson High School
Secondary: Public
2.59 km







