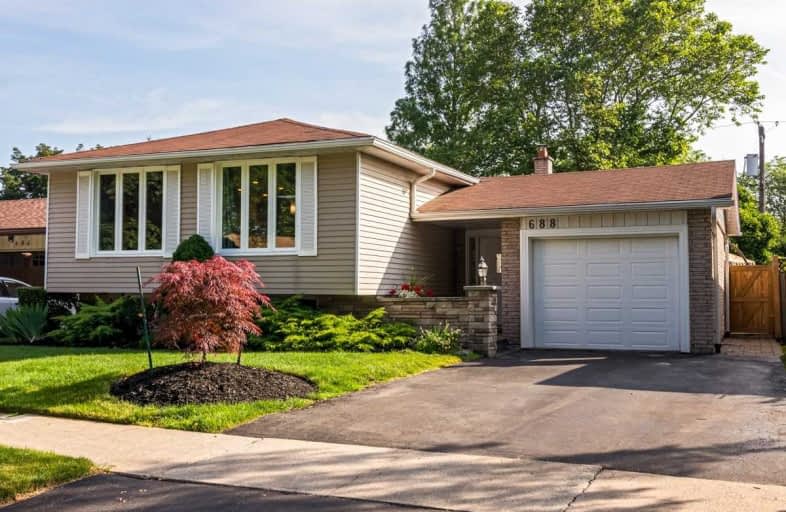
Ryerson Public School
Elementary: Public
1.04 km
St Raphaels Separate School
Elementary: Catholic
0.95 km
Tecumseh Public School
Elementary: Public
1.93 km
St Paul School
Elementary: Catholic
1.58 km
Pauline Johnson Public School
Elementary: Public
1.01 km
John T Tuck Public School
Elementary: Public
1.80 km
Gary Allan High School - SCORE
Secondary: Public
1.29 km
Gary Allan High School - Bronte Creek
Secondary: Public
1.98 km
Gary Allan High School - Burlington
Secondary: Public
1.95 km
Robert Bateman High School
Secondary: Public
2.33 km
Assumption Roman Catholic Secondary School
Secondary: Catholic
1.57 km
Nelson High School
Secondary: Public
0.81 km









