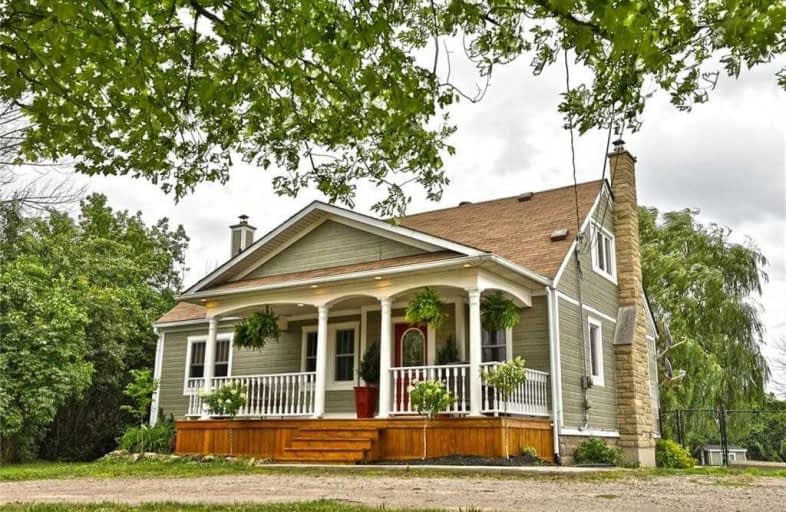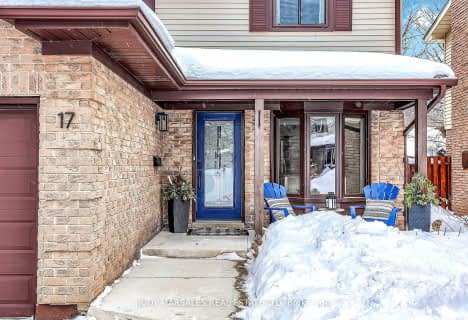
École élémentaire Georges-P-Vanier
Elementary: Public
4.44 km
St. Thomas Catholic Elementary School
Elementary: Catholic
2.90 km
Mary Hopkins Public School
Elementary: Public
3.64 km
Allan A Greenleaf Elementary
Elementary: Public
3.23 km
Guardian Angels Catholic Elementary School
Elementary: Catholic
4.36 km
Guy B Brown Elementary Public School
Elementary: Public
2.61 km
École secondaire Georges-P-Vanier
Secondary: Public
4.44 km
Aldershot High School
Secondary: Public
4.03 km
Sir John A Macdonald Secondary School
Secondary: Public
5.49 km
St. Mary Catholic Secondary School
Secondary: Catholic
6.12 km
Waterdown District High School
Secondary: Public
3.25 km
Westdale Secondary School
Secondary: Public
5.11 km








