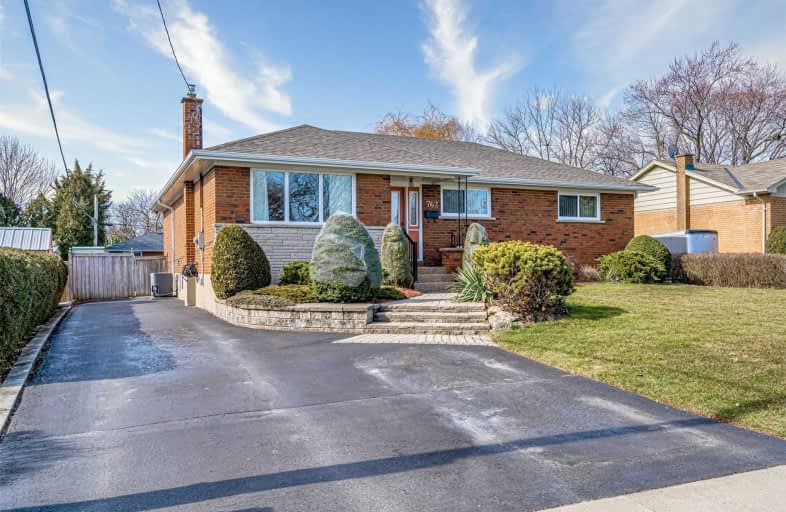
Burlington Central Elementary School
Elementary: Public
1.37 km
Tecumseh Public School
Elementary: Public
1.14 km
St Johns Separate School
Elementary: Catholic
1.17 km
Central Public School
Elementary: Public
1.32 km
Tom Thomson Public School
Elementary: Public
0.46 km
Clarksdale Public School
Elementary: Public
1.68 km
Gary Allan High School - SCORE
Secondary: Public
2.46 km
Gary Allan High School - Bronte Creek
Secondary: Public
1.91 km
Thomas Merton Catholic Secondary School
Secondary: Catholic
1.18 km
Gary Allan High School - Burlington
Secondary: Public
1.94 km
Burlington Central High School
Secondary: Public
1.39 km
Assumption Roman Catholic Secondary School
Secondary: Catholic
1.57 km




