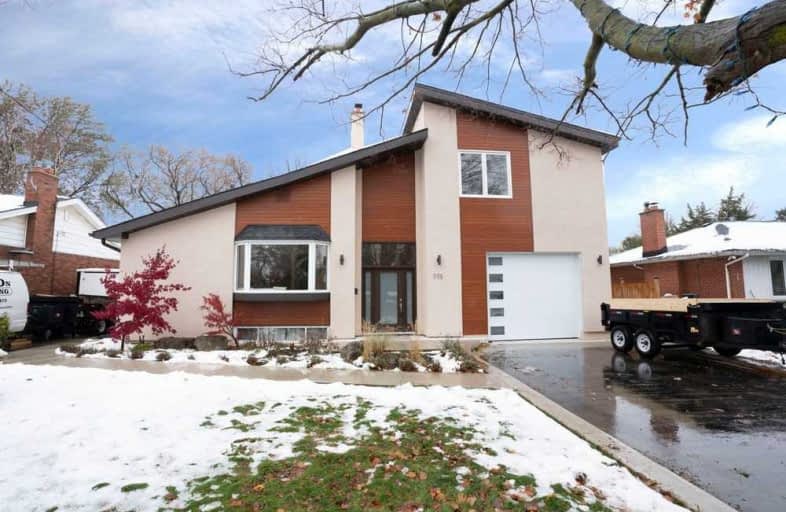
Video Tour

Burlington Central Elementary School
Elementary: Public
1.35 km
Tecumseh Public School
Elementary: Public
1.19 km
St Johns Separate School
Elementary: Catholic
1.15 km
Central Public School
Elementary: Public
1.29 km
Tom Thomson Public School
Elementary: Public
0.42 km
Clarksdale Public School
Elementary: Public
1.66 km
Gary Allan High School - SCORE
Secondary: Public
2.50 km
Gary Allan High School - Bronte Creek
Secondary: Public
1.96 km
Thomas Merton Catholic Secondary School
Secondary: Catholic
1.15 km
Gary Allan High School - Burlington
Secondary: Public
1.99 km
Burlington Central High School
Secondary: Public
1.36 km
Assumption Roman Catholic Secondary School
Secondary: Catholic
1.62 km







