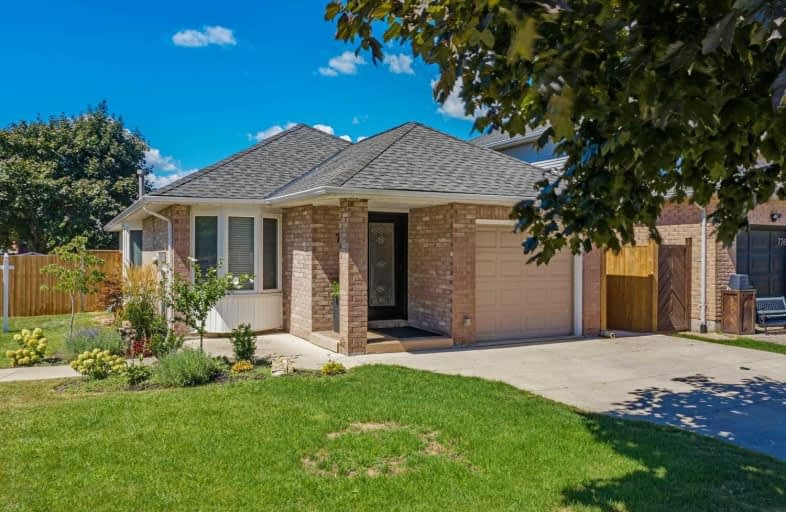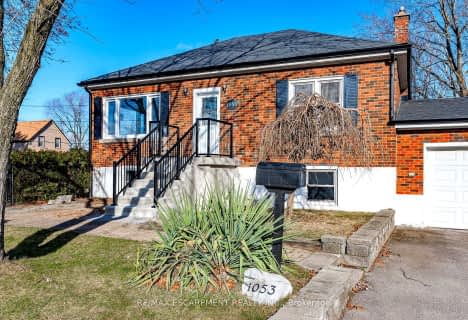
Kings Road Public School
Elementary: Public
1.40 km
École élémentaire Renaissance
Elementary: Public
0.96 km
ÉÉC Saint-Philippe
Elementary: Catholic
0.94 km
Burlington Central Elementary School
Elementary: Public
0.74 km
St Johns Separate School
Elementary: Catholic
0.87 km
Central Public School
Elementary: Public
0.81 km
Gary Allan High School - Bronte Creek
Secondary: Public
3.45 km
Thomas Merton Catholic Secondary School
Secondary: Catholic
0.69 km
Gary Allan High School - Burlington
Secondary: Public
3.50 km
Burlington Central High School
Secondary: Public
0.70 km
M M Robinson High School
Secondary: Public
4.09 km
Assumption Roman Catholic Secondary School
Secondary: Catholic
3.37 km











