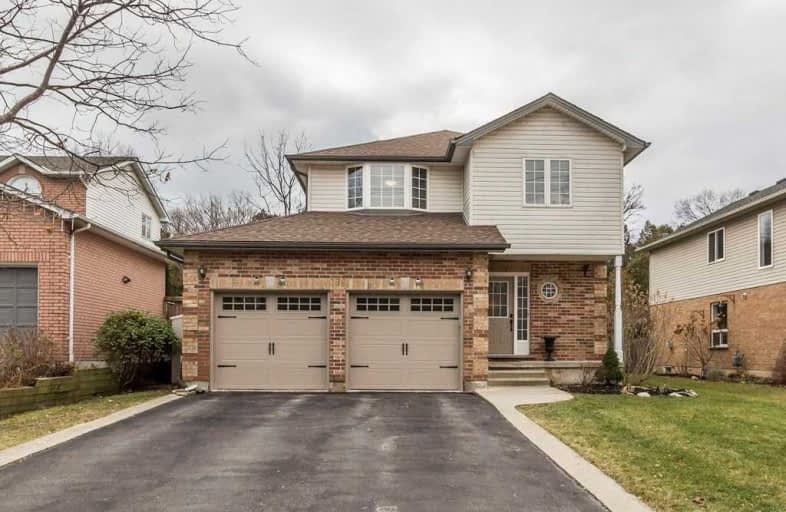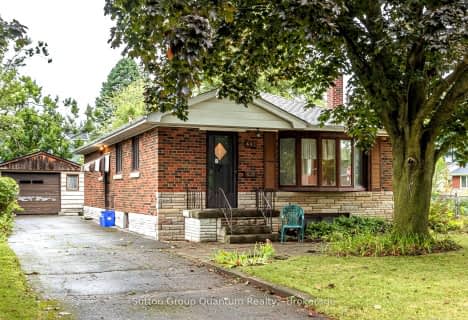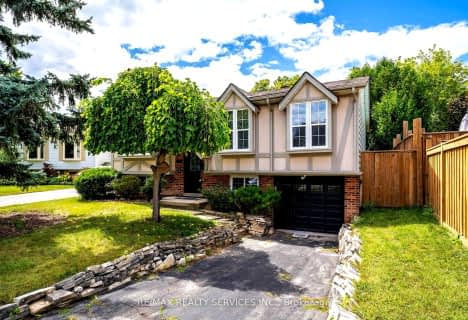
Kings Road Public School
Elementary: Public
0.38 km
École élémentaire Renaissance
Elementary: Public
1.18 km
ÉÉC Saint-Philippe
Elementary: Catholic
0.42 km
Burlington Central Elementary School
Elementary: Public
1.72 km
Central Public School
Elementary: Public
1.79 km
Maplehurst Public School
Elementary: Public
1.27 km
Gary Allan High School - Bronte Creek
Secondary: Public
4.46 km
Thomas Merton Catholic Secondary School
Secondary: Catholic
1.78 km
Aldershot High School
Secondary: Public
3.06 km
Burlington Central High School
Secondary: Public
1.68 km
M M Robinson High School
Secondary: Public
4.90 km
Assumption Roman Catholic Secondary School
Secondary: Catholic
4.44 km













