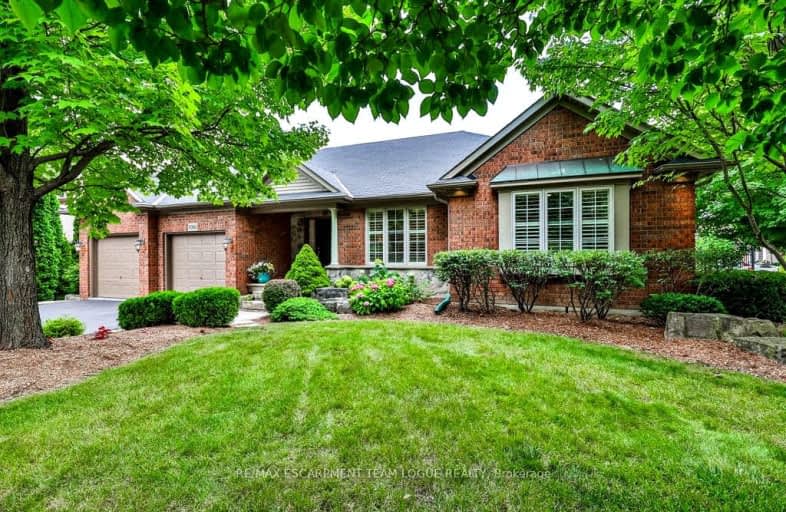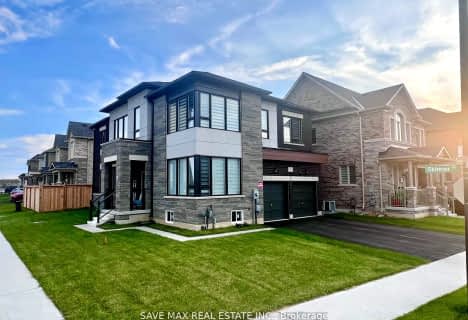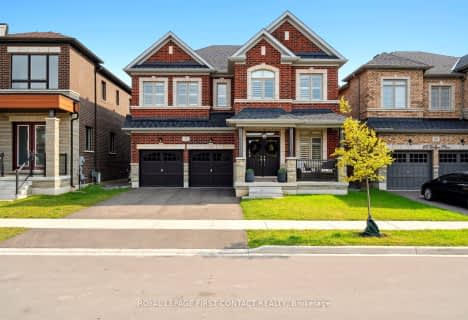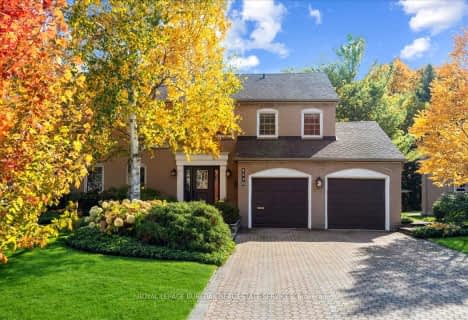Car-Dependent
- Most errands require a car.
Minimal Transit
- Almost all errands require a car.
Somewhat Bikeable
- Most errands require a car.

Paul A Fisher Public School
Elementary: PublicBrant Hills Public School
Elementary: PublicSt Marks Separate School
Elementary: CatholicMaplehurst Public School
Elementary: PublicRolling Meadows Public School
Elementary: PublicSt Gabriel School
Elementary: CatholicThomas Merton Catholic Secondary School
Secondary: CatholicLester B. Pearson High School
Secondary: PublicAldershot High School
Secondary: PublicBurlington Central High School
Secondary: PublicM M Robinson High School
Secondary: PublicNotre Dame Roman Catholic Secondary School
Secondary: Catholic-
Kerns Park
1801 Kerns Rd, Burlington ON 0.74km -
Mountainside Park
2205 Mount Forest Dr, Burlington ON L7P 2R6 2.38km -
Hidden Valley Park
1137 Hidden Valley Rd, Burlington ON L7P 0T5 4.08km
-
TD Bank Financial Group
2222 Brant St (at Upper Middle Rd.), Burlington ON L7P 4L5 1.86km -
TD Bank Financial Group
1235 Fairview St, Burlington ON L7S 2H9 2.46km -
BDC-Banque de Developpement du Canada
4145 N Service Rd, Burlington ON L7L 6A3 4.06km
- 4 bath
- 5 bed
- 2000 sqft
1771 Heather Hills Drive, Burlington, Ontario • L7P 2Z1 • Tyandaga
- 4 bath
- 6 bed
- 3000 sqft
2336 Mountainside Drive, Burlington, Ontario • L7P 1C2 • Mountainside






















