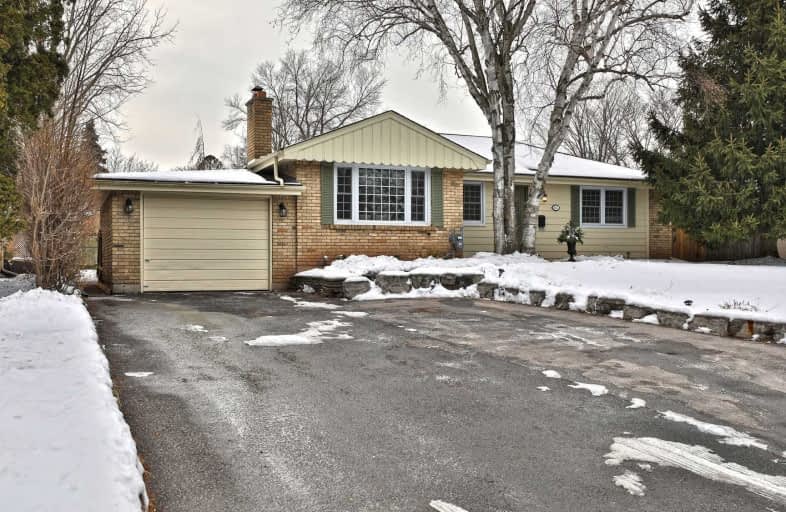Sold on Feb 05, 2020
Note: Property is not currently for sale or for rent.

-
Type: Detached
-
Style: Bungalow
-
Lot Size: 64.99 x 120 Feet
-
Age: No Data
-
Taxes: $4,658 per year
-
Days on Site: 12 Days
-
Added: Jan 24, 2020 (1 week on market)
-
Updated:
-
Last Checked: 1 hour ago
-
MLS®#: W4675488
-
Listed By: Re/max aboutowne realty corp., brokerage
Fabulous Opportunity To Build Your Dream Home, Renovate Or Live As Is In This Sought After South Aldershot Location On This Large Mature Lot.This Exceptionally Well-Maintained Bungalow Is Bright Which Features A Large In Eat In Kitchen, As Well As 3 Well Sized Bedrooms And 4 Piece Bathroom Are All On One Level For The Utmost Convenience. Enjoy Your Private Backyard Oasis With An Inground Pool, Hot Tub & Gazebo. Close To Schools, Highways, Shopping, Go Station
Extras
Fridge, Stove, Dishwasher, Washer/Dryer, All Elf's, All Window Coverings, Pool Equipment, Shed, Gazebo Hot Tub (As Is) And Outdoor Bar
Property Details
Facts for 862 Condor Drive, Burlington
Status
Days on Market: 12
Last Status: Sold
Sold Date: Feb 05, 2020
Closed Date: Apr 15, 2020
Expiry Date: May 24, 2020
Sold Price: $875,000
Unavailable Date: Feb 05, 2020
Input Date: Jan 24, 2020
Prior LSC: Sold
Property
Status: Sale
Property Type: Detached
Style: Bungalow
Area: Burlington
Community: LaSalle
Availability Date: Flexible
Inside
Bedrooms: 5
Bathrooms: 2
Kitchens: 1
Rooms: 11
Den/Family Room: Yes
Air Conditioning: Central Air
Fireplace: Yes
Washrooms: 2
Building
Basement: Finished
Heat Type: Forced Air
Heat Source: Gas
Exterior: Brick
Exterior: Wood
Water Supply: Other
Special Designation: Unknown
Parking
Driveway: Pvt Double
Garage Spaces: 1
Garage Type: Attached
Covered Parking Spaces: 5
Total Parking Spaces: 6
Fees
Tax Year: 2019
Tax Legal Description: Lt 135, Pl Pf873; Burlington
Taxes: $4,658
Land
Cross Street: Falcon/Townstead/Con
Municipality District: Burlington
Fronting On: West
Pool: Inground
Sewer: Sewers
Lot Depth: 120 Feet
Lot Frontage: 64.99 Feet
Acres: < .50
Zoning: Residential
Rooms
Room details for 862 Condor Drive, Burlington
| Type | Dimensions | Description |
|---|---|---|
| Living Main | 7.70 x 11.10 | |
| Dining Main | 7.70 x 12.30 | |
| Master Main | 13.20 x 10.60 | |
| 2nd Br Main | 13.20 x 9.90 | |
| 3rd Br Main | 9.11 x 9.10 | |
| Kitchen Main | 9.60 x 14.10 | |
| Breakfast Main | 9.60 x 9.70 | |
| Family Lower | 21.50 x 14.50 | |
| Office Lower | 10.80 x 7.10 | |
| 4th Br Lower | 8.30 x 10.90 | |
| 5th Br Lower | 10.11 x 8.30 |
| XXXXXXXX | XXX XX, XXXX |
XXXX XXX XXXX |
$XXX,XXX |
| XXX XX, XXXX |
XXXXXX XXX XXXX |
$XXX,XXX |
| XXXXXXXX XXXX | XXX XX, XXXX | $875,000 XXX XXXX |
| XXXXXXXX XXXXXX | XXX XX, XXXX | $899,000 XXX XXXX |

Kings Road Public School
Elementary: PublicÉÉC Saint-Philippe
Elementary: CatholicAldershot Elementary School
Elementary: PublicGlenview Public School
Elementary: PublicMaplehurst Public School
Elementary: PublicHoly Rosary Separate School
Elementary: CatholicKing William Alter Ed Secondary School
Secondary: PublicThomas Merton Catholic Secondary School
Secondary: CatholicAldershot High School
Secondary: PublicBurlington Central High School
Secondary: PublicM M Robinson High School
Secondary: PublicSir John A Macdonald Secondary School
Secondary: Public

