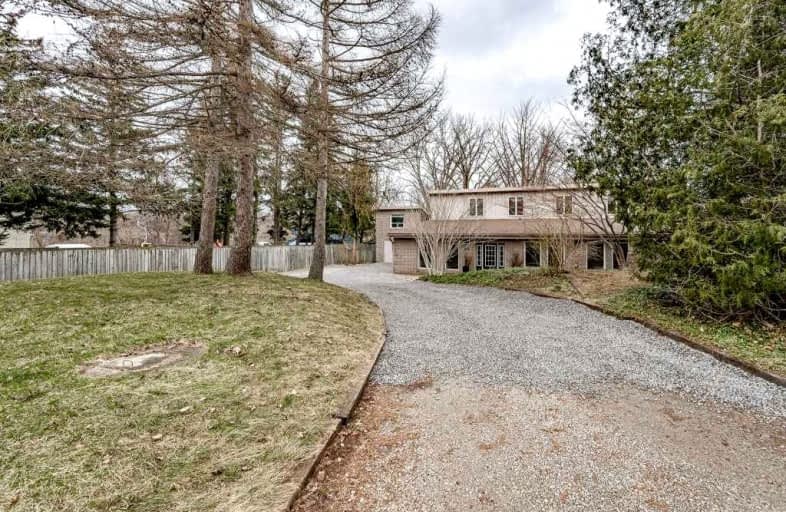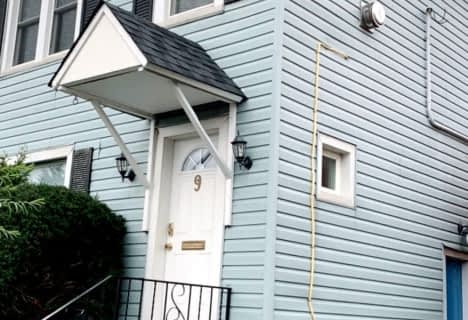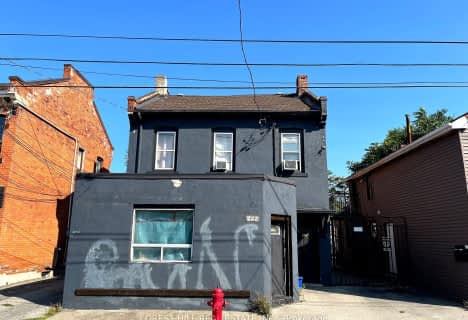
École élémentaire Georges-P-Vanier
Elementary: Public
2.58 km
Strathcona Junior Public School
Elementary: Public
2.68 km
Hess Street Junior Public School
Elementary: Public
2.87 km
St. Lawrence Catholic Elementary School
Elementary: Catholic
2.96 km
Bennetto Elementary School
Elementary: Public
2.95 km
Cootes Paradise Public School
Elementary: Public
3.05 km
King William Alter Ed Secondary School
Secondary: Public
4.17 km
Turning Point School
Secondary: Public
4.01 km
École secondaire Georges-P-Vanier
Secondary: Public
2.58 km
Aldershot High School
Secondary: Public
3.15 km
Sir John A Macdonald Secondary School
Secondary: Public
3.19 km
Westdale Secondary School
Secondary: Public
3.43 km














