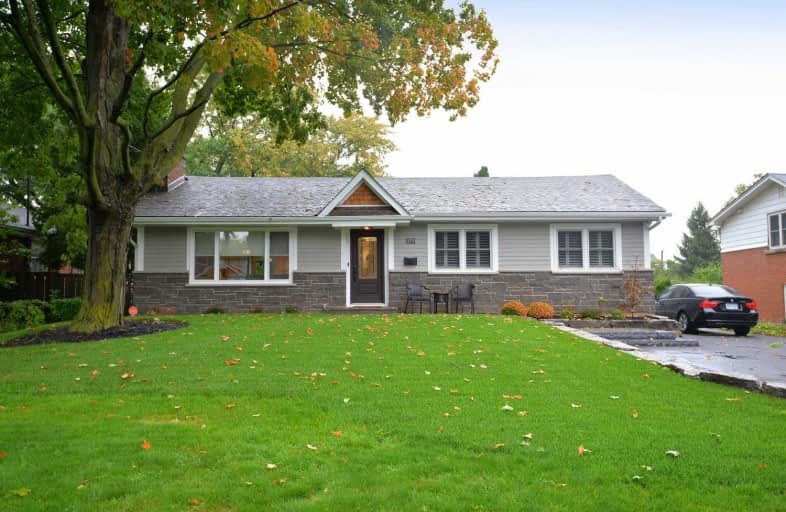
Kings Road Public School
Elementary: Public
1.34 km
ÉÉC Saint-Philippe
Elementary: Catholic
1.61 km
Aldershot Elementary School
Elementary: Public
1.76 km
Glenview Public School
Elementary: Public
0.84 km
Maplehurst Public School
Elementary: Public
0.79 km
Holy Rosary Separate School
Elementary: Catholic
0.65 km
King William Alter Ed Secondary School
Secondary: Public
6.60 km
Thomas Merton Catholic Secondary School
Secondary: Catholic
3.22 km
Aldershot High School
Secondary: Public
1.59 km
Burlington Central High School
Secondary: Public
3.16 km
M M Robinson High School
Secondary: Public
5.81 km
Sir John A Macdonald Secondary School
Secondary: Public
6.40 km




