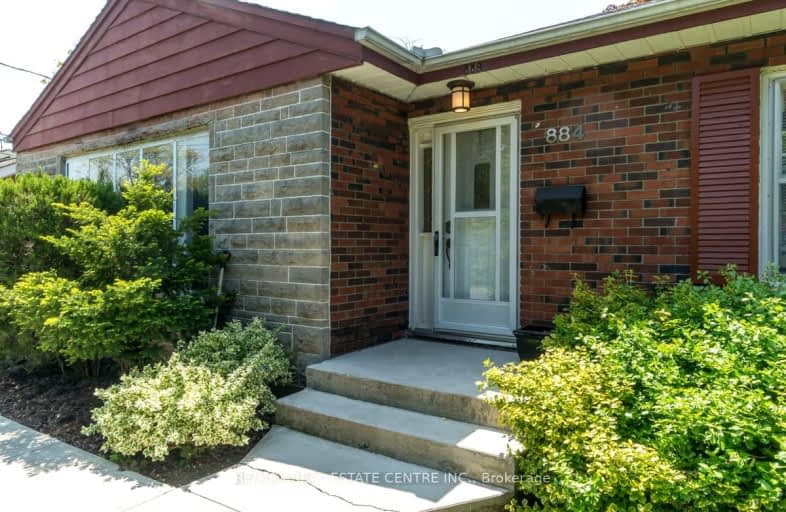Car-Dependent
- Most errands require a car.
Some Transit
- Most errands require a car.
Somewhat Bikeable
- Most errands require a car.

Kings Road Public School
Elementary: PublicÉÉC Saint-Philippe
Elementary: CatholicAldershot Elementary School
Elementary: PublicGlenview Public School
Elementary: PublicMaplehurst Public School
Elementary: PublicHoly Rosary Separate School
Elementary: CatholicKing William Alter Ed Secondary School
Secondary: PublicThomas Merton Catholic Secondary School
Secondary: CatholicAldershot High School
Secondary: PublicBurlington Central High School
Secondary: PublicM M Robinson High School
Secondary: PublicSir John A Macdonald Secondary School
Secondary: Public-
Grindstone Creek
Hidden Valley Rd, Burlington ON 2.29km -
Beachway Park & Pavilion
938 Lakeshore Rd, Burlington ON L7S 1A2 3.16km -
Spencer Smith Park
1400 Lakeshore Rd (Maple), Burlington ON L7S 1Y2 3.21km
-
TD Bank Financial Group
510 Brant St (Caroline), Burlington ON L7R 2G7 3.43km -
RBC Royal Bank
2003 Lakeshore Rd, Burlington ON L7R 1A1 3.65km -
RBC Royal Bank
360 Pearl St (at Lakeshore), Burlington ON L7R 1E1 3.86km
- 4 bath
- 4 bed
- 3000 sqft
134 Granite Ridge Trail, Hamilton, Ontario • L0R 2H7 • Waterdown














