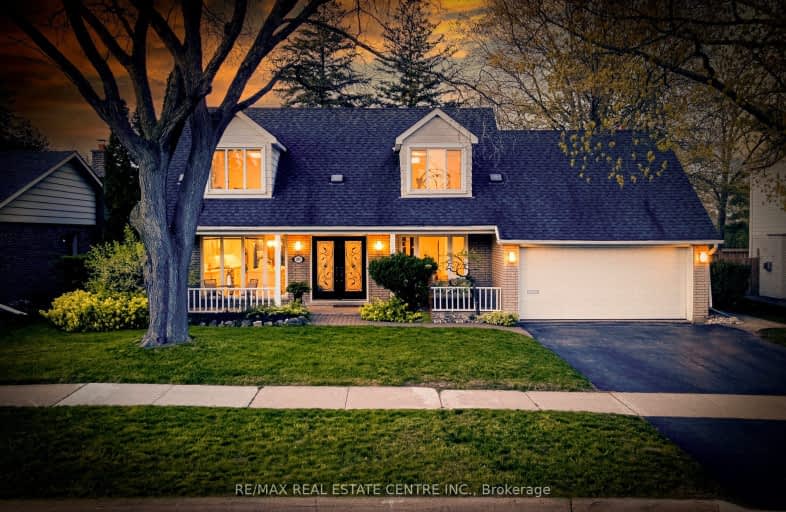Car-Dependent
- Almost all errands require a car.
17
/100
Some Transit
- Most errands require a car.
41
/100
Somewhat Bikeable
- Most errands require a car.
41
/100

Aldershot Elementary School
Elementary: Public
0.94 km
Glenview Public School
Elementary: Public
1.22 km
St. Lawrence Catholic Elementary School
Elementary: Catholic
3.37 km
Maplehurst Public School
Elementary: Public
2.61 km
Holy Rosary Separate School
Elementary: Catholic
1.74 km
Bennetto Elementary School
Elementary: Public
3.58 km
King William Alter Ed Secondary School
Secondary: Public
4.94 km
Turning Point School
Secondary: Public
5.24 km
École secondaire Georges-P-Vanier
Secondary: Public
4.91 km
Aldershot High School
Secondary: Public
0.49 km
Sir John A Macdonald Secondary School
Secondary: Public
4.53 km
Cathedral High School
Secondary: Catholic
5.39 km
-
The Tug Boat
Hamilton ON 3.03km -
Bayfront Park
325 Bay St N (at Strachan St W), Hamilton ON L8L 1M5 3.71km -
McLaren Park
160 John St S (John and Cannon), Hamilton ON L8N 2C4 4.44km
-
BMO Bank of Montreal
116 King Sreet W, Hamilton ON L8P 4V3 4.83km -
HODL Bitcoin ATM - Big Bee Convenience
270 King St W, Hamilton ON L8P 1A9 4.85km -
TD Bank Financial Group
255 Dundas St E (Hamilton St N), Waterdown ON L8B 0E5 4.86km







