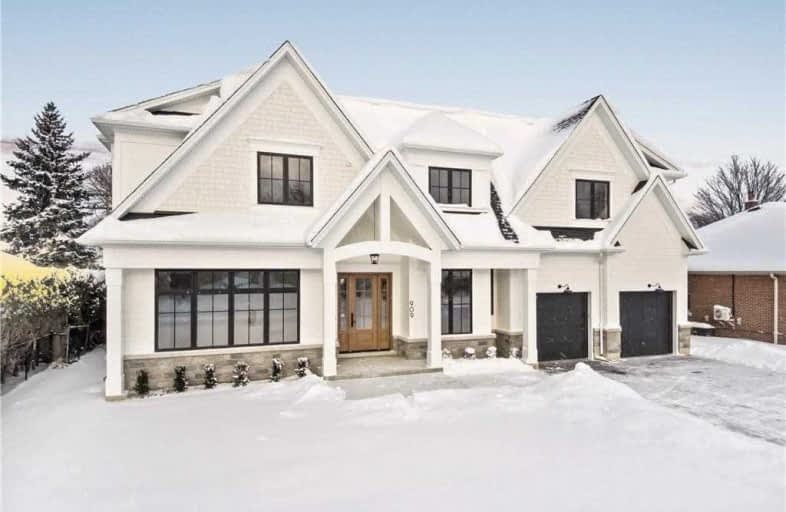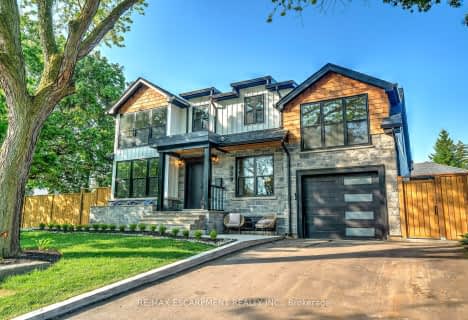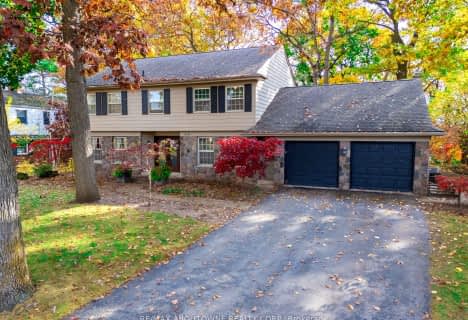
Aldershot Elementary School
Elementary: Public
1.05 km
Glenview Public School
Elementary: Public
1.46 km
St. Lawrence Catholic Elementary School
Elementary: Catholic
3.22 km
Maplehurst Public School
Elementary: Public
2.84 km
Holy Rosary Separate School
Elementary: Catholic
1.96 km
Bennetto Elementary School
Elementary: Public
3.42 km
King William Alter Ed Secondary School
Secondary: Public
4.79 km
Turning Point School
Secondary: Public
5.06 km
École secondaire Georges-P-Vanier
Secondary: Public
4.67 km
Aldershot High School
Secondary: Public
0.71 km
Sir John A Macdonald Secondary School
Secondary: Public
4.34 km
Cathedral High School
Secondary: Catholic
5.26 km






