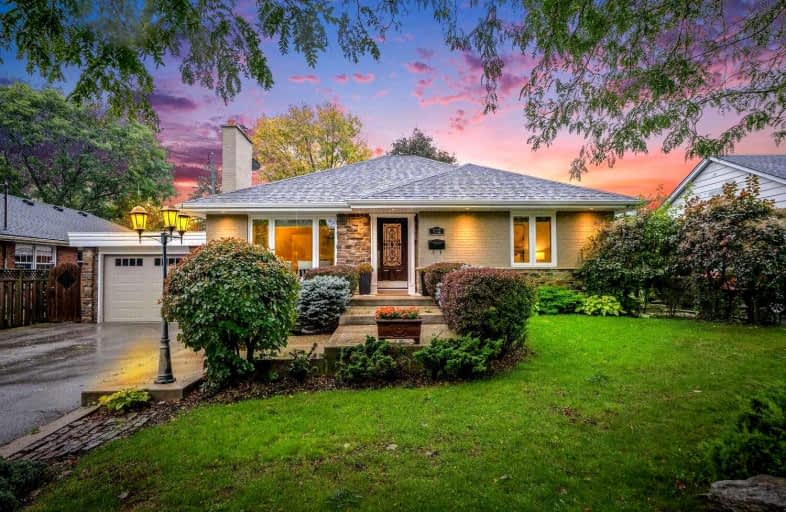
Kings Road Public School
Elementary: Public
1.63 km
ÉÉC Saint-Philippe
Elementary: Catholic
1.83 km
Aldershot Elementary School
Elementary: Public
1.46 km
Glenview Public School
Elementary: Public
0.60 km
Maplehurst Public School
Elementary: Public
0.84 km
Holy Rosary Separate School
Elementary: Catholic
0.36 km
King William Alter Ed Secondary School
Secondary: Public
6.52 km
Thomas Merton Catholic Secondary School
Secondary: Catholic
3.45 km
Aldershot High School
Secondary: Public
1.35 km
Burlington Central High School
Secondary: Public
3.41 km
M M Robinson High School
Secondary: Public
5.88 km
Sir John A Macdonald Secondary School
Secondary: Public
6.26 km














