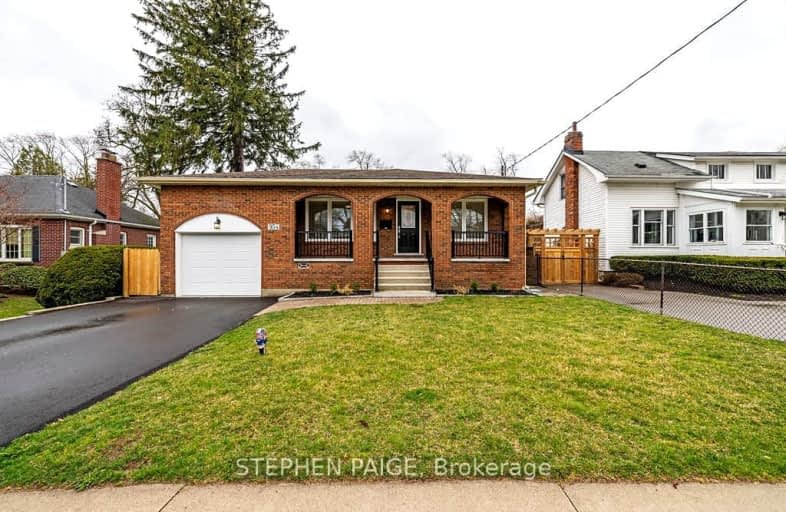Somewhat Walkable
- Some errands can be accomplished on foot.
65
/100
Some Transit
- Most errands require a car.
48
/100
Bikeable
- Some errands can be accomplished on bike.
67
/100

Kings Road Public School
Elementary: Public
2.70 km
ÉÉC Saint-Philippe
Elementary: Catholic
2.98 km
Aldershot Elementary School
Elementary: Public
0.65 km
Glenview Public School
Elementary: Public
0.55 km
Maplehurst Public School
Elementary: Public
1.93 km
Holy Rosary Separate School
Elementary: Catholic
1.06 km
King William Alter Ed Secondary School
Secondary: Public
5.56 km
Thomas Merton Catholic Secondary School
Secondary: Catholic
4.60 km
Aldershot High School
Secondary: Public
0.20 km
Burlington Central High School
Secondary: Public
4.54 km
Sir John A Macdonald Secondary School
Secondary: Public
5.20 km
Cathedral High School
Secondary: Catholic
5.99 km
-
Bayfront Park
325 Bay St N (at Strachan St W), Hamilton ON L8L 1M5 4.38km -
Kerns Park
1801 Kerns Rd, Burlington ON 4.52km -
Spencer Smith Park
1400 Lakeshore Rd (Maple), Burlington ON L7S 1Y2 4.48km
-
Localcoin Bitcoin ATM - Hasty Market
29 Plains Rd W, Burlington ON L7T 1E8 0.34km -
TD Canada Trust Branch and ATM
596 Plains Rd E, Burlington ON L7T 2E7 2.33km -
TD Bank Financial Group
596 Plains Rd E (King Rd.), Burlington ON L7T 2E7 2.33km














