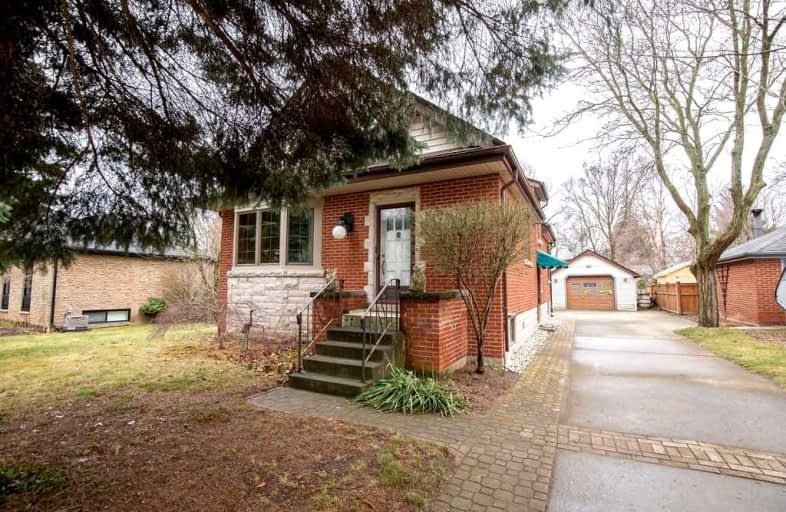Car-Dependent
- Almost all errands require a car.
24
/100
Some Transit
- Most errands require a car.
47
/100
Bikeable
- Some errands can be accomplished on bike.
60
/100

Kings Road Public School
Elementary: Public
2.31 km
ÉÉC Saint-Philippe
Elementary: Catholic
2.54 km
Aldershot Elementary School
Elementary: Public
0.83 km
Glenview Public School
Elementary: Public
0.14 km
Maplehurst Public School
Elementary: Public
1.49 km
Holy Rosary Separate School
Elementary: Catholic
0.62 km
King William Alter Ed Secondary School
Secondary: Public
5.96 km
Thomas Merton Catholic Secondary School
Secondary: Catholic
4.17 km
Aldershot High School
Secondary: Public
0.65 km
Burlington Central High School
Secondary: Public
4.12 km
Sir John A Macdonald Secondary School
Secondary: Public
5.63 km
Cathedral High School
Secondary: Catholic
6.37 km
-
Kerns Park
Burlington ON 4.12km -
Spencer's Splash Pad & Park
1340 Lakeshore Rd (Nelson Av), Burlington ON L7S 1Y2 4.15km -
Spencer Smith Park
1400 Lakeshore Rd (Maple), Burlington ON L7S 1Y2 4.11km
-
RBC Royal Bank
15 Plains Rd E (Waterdown Road), Burlington ON L7T 2B8 0.4km -
Scotiabank
Rpo Brant Plaza, Burlington ON L7R 4K5 4.23km -
RBC Royal Bank
2003 Lakeshore Rd, Burlington ON L7R 1A1 4.56km














