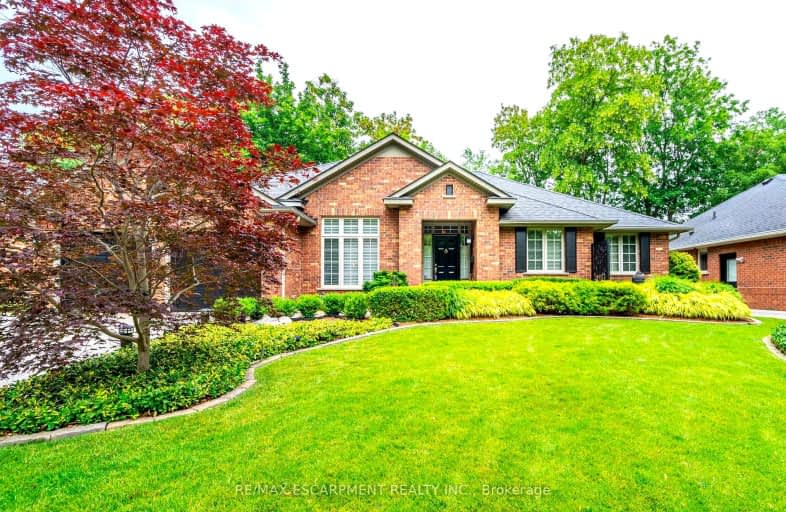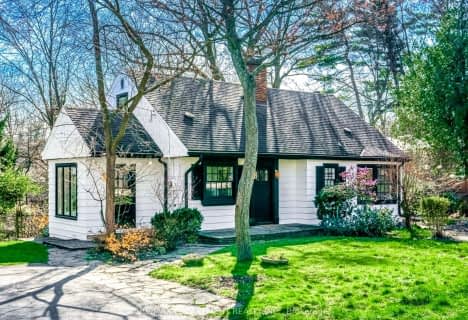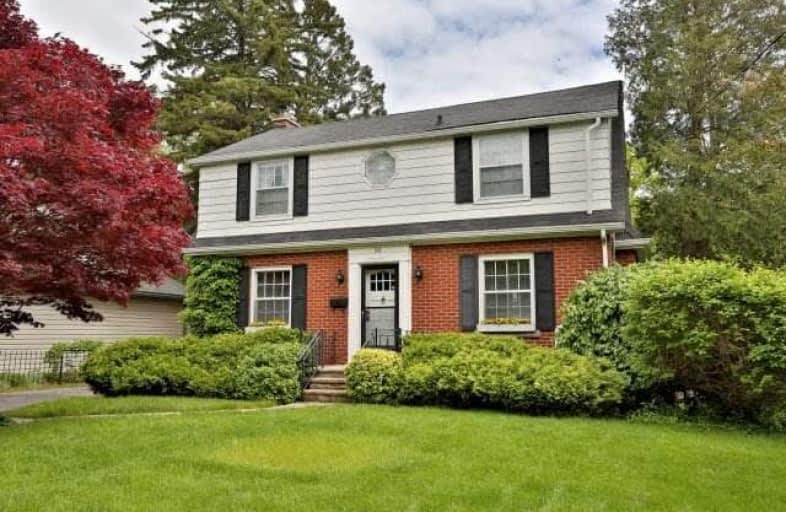Car-Dependent
- Almost all errands require a car.
9
/100
Some Transit
- Most errands require a car.
39
/100
Bikeable
- Some errands can be accomplished on bike.
56
/100

Aldershot Elementary School
Elementary: Public
1.23 km
Glenview Public School
Elementary: Public
1.79 km
St. Lawrence Catholic Elementary School
Elementary: Catholic
3.08 km
Maplehurst Public School
Elementary: Public
3.16 km
Holy Rosary Separate School
Elementary: Catholic
2.27 km
Bennetto Elementary School
Elementary: Public
3.26 km
King William Alter Ed Secondary School
Secondary: Public
4.64 km
Turning Point School
Secondary: Public
4.87 km
École secondaire Georges-P-Vanier
Secondary: Public
4.35 km
Aldershot High School
Secondary: Public
1.04 km
Sir John A Macdonald Secondary School
Secondary: Public
4.12 km
Cathedral High School
Secondary: Catholic
5.15 km
-
Bayfront Park
325 Bay St N (at Strachan St W), Hamilton ON L8L 1M5 3.32km -
Sealey Park
115 Main St S, Waterdown ON 4.42km -
J.C. Beemer Park
86 Victor Blvd (Wilson St), Hamilton ON L9A 2V4 4.71km
-
Localcoin Bitcoin ATM - Hasty Market
29 Plains Rd W, Burlington ON L7T 1E8 1.18km -
RBC Royal Bank
15 Plains Rd E (Waterdown Road), Burlington ON L7T 2B8 1.36km -
BMO Bank of Montreal
303 James St N, Hamilton ON L8R 2L4 3.7km













