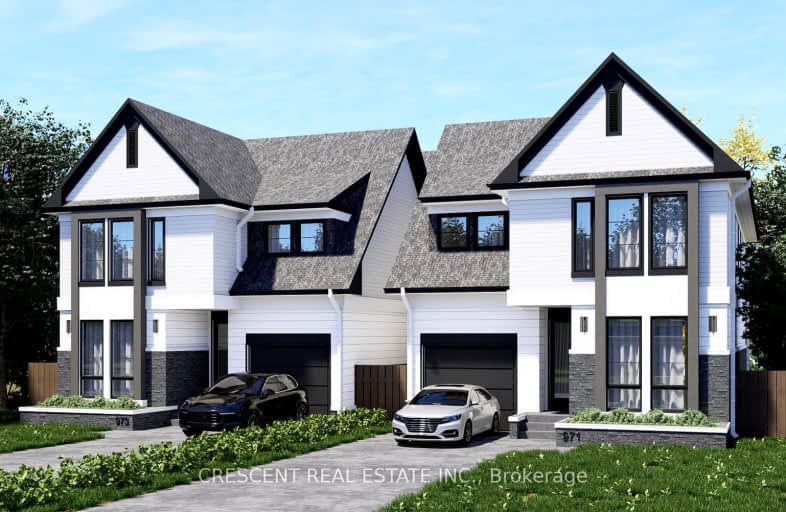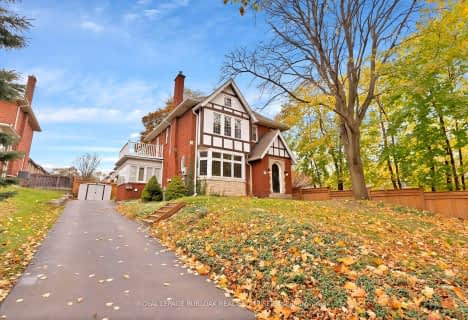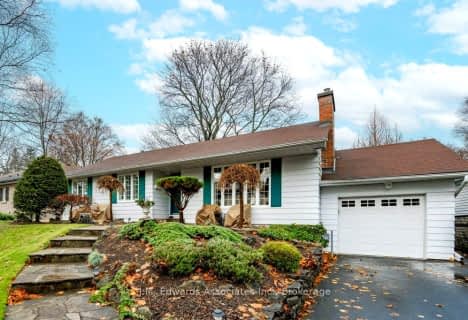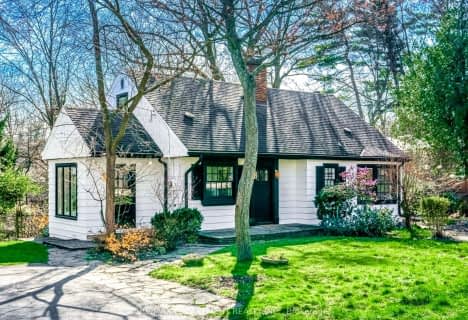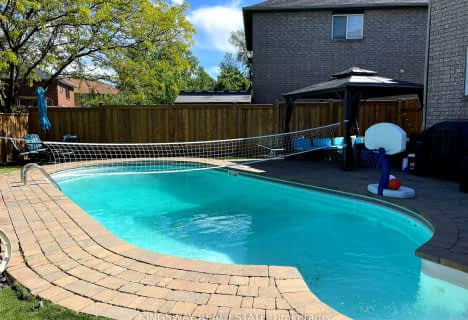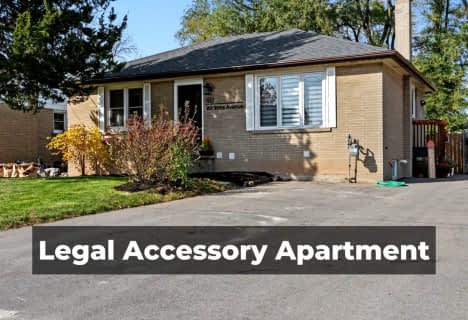Car-Dependent
- Most errands require a car.
Some Transit
- Most errands require a car.
Bikeable
- Some errands can be accomplished on bike.

Kings Road Public School
Elementary: PublicÉÉC Saint-Philippe
Elementary: CatholicAldershot Elementary School
Elementary: PublicGlenview Public School
Elementary: PublicMaplehurst Public School
Elementary: PublicHoly Rosary Separate School
Elementary: CatholicKing William Alter Ed Secondary School
Secondary: PublicThomas Merton Catholic Secondary School
Secondary: CatholicAldershot High School
Secondary: PublicBurlington Central High School
Secondary: PublicM M Robinson High School
Secondary: PublicSir John A Macdonald Secondary School
Secondary: Public-
Spencer Smith Park
1400 Lakeshore Rd (Maple), Burlington ON L7S 1Y2 3.44km -
Kerncliff Park
2198 Kerns Rd, Burlington ON L7P 1P8 4.09km -
Sealey Park
115 Main St S, Waterdown ON 4.4km
-
CIBC
162 Plains Rd W, Burlington ON L7T 1E9 1.89km -
TD Bank Financial Group
1235 Fairview St, Burlington ON L7S 2H9 2.47km -
BMO Bank of Montreal
1250 Brant St, Burlington ON L7P 1X8 3.45km
- 3 bath
- 4 bed
- 1500 sqft
1891 Heather Hills Drive, Burlington, Ontario • L7P 2Z1 • Tyandaga
