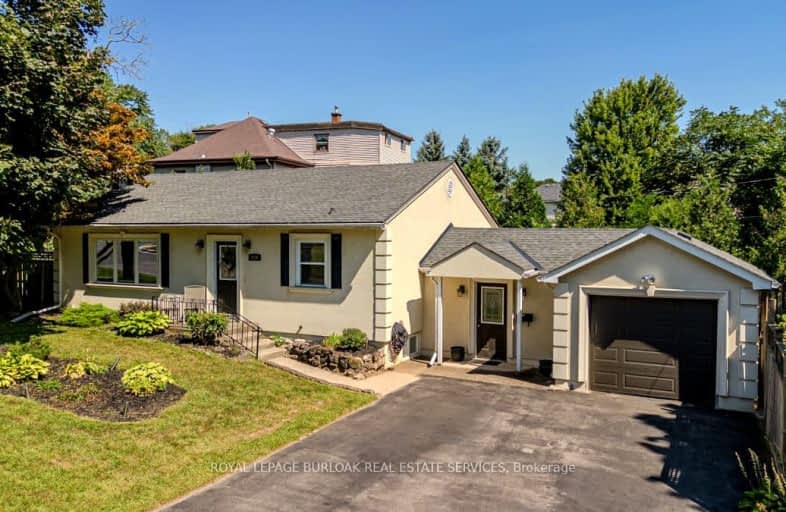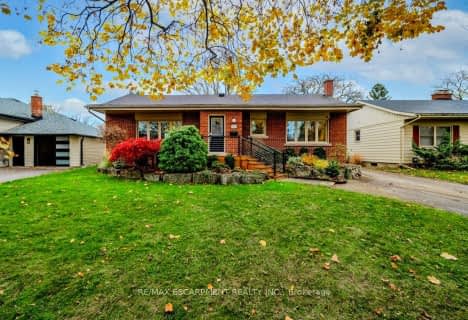Car-Dependent
- Most errands require a car.
29
/100
Some Transit
- Most errands require a car.
37
/100
Bikeable
- Some errands can be accomplished on bike.
58
/100

Aldershot Elementary School
Elementary: Public
1.42 km
Hess Street Junior Public School
Elementary: Public
3.75 km
Glenview Public School
Elementary: Public
2.06 km
St. Lawrence Catholic Elementary School
Elementary: Catholic
3.01 km
Holy Rosary Separate School
Elementary: Catholic
2.51 km
Bennetto Elementary School
Elementary: Public
3.18 km
King William Alter Ed Secondary School
Secondary: Public
4.56 km
Turning Point School
Secondary: Public
4.74 km
École secondaire Georges-P-Vanier
Secondary: Public
4.11 km
Aldershot High School
Secondary: Public
1.31 km
Sir John A Macdonald Secondary School
Secondary: Public
3.97 km
Cathedral High School
Secondary: Catholic
5.09 km
-
Pier 8
47 Discovery Dr, Hamilton ON 2.19km -
Eastwood Park
111 Burlington St E (Burlington and Mary), Hamilton ON 2.64km -
Bayfront Park
325 Bay St N (at Strachan St W), Hamilton ON L8L 1M5 3.2km














