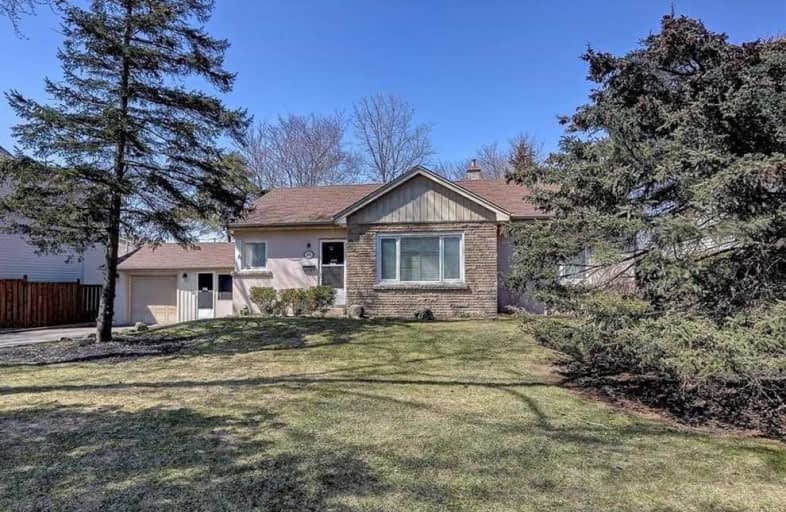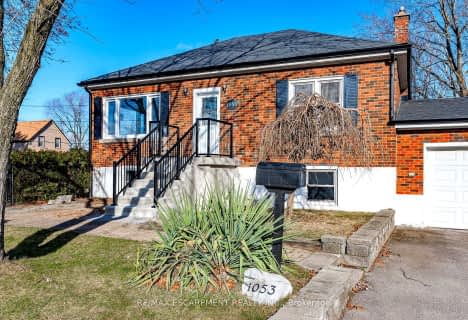Sold on Feb 17, 2021
Note: Property is not currently for sale or for rent.

-
Type: Detached
-
Style: Bungalow
-
Size: 1100 sqft
-
Lot Size: 75.15 x 150.33 Feet
-
Age: 51-99 years
-
Taxes: $4,107 per year
-
Days on Site: 7 Days
-
Added: Feb 10, 2021 (1 week on market)
-
Updated:
-
Last Checked: 2 hours ago
-
MLS®#: W5110746
-
Listed By: Royal lepage real estate services ltd., brokerage
Massive, Mature, Oversized Lot Nestled In South Aldershot Offering The Opportunity To Build Your Future Dream Home, To Live In As-Is, Or To Renovate / Expand The Existing Bungalow. If Your Client Is Looking For A Detached Home With A Backyard Oasis In A Great, Up-And-Coming Neighbourhood, This Is It! Walking Distance To Schools, Parks, Lake Ontario; Easy Access To Highways And The Go Station!
Extras
Fridge, Stove, Dishwasher, Washer, Dryer; Hot Water Heater Rental; Hot Tub In Backyard In As-Is Condition
Property Details
Facts for 99 Queen Mary Avenue, Burlington
Status
Days on Market: 7
Last Status: Sold
Sold Date: Feb 17, 2021
Closed Date: Mar 18, 2021
Expiry Date: May 10, 2021
Sold Price: $1,131,000
Unavailable Date: Feb 17, 2021
Input Date: Feb 10, 2021
Prior LSC: Listing with no contract changes
Property
Status: Sale
Property Type: Detached
Style: Bungalow
Size (sq ft): 1100
Age: 51-99
Area: Burlington
Community: LaSalle
Availability Date: Immediate
Inside
Bedrooms: 2
Bedrooms Plus: 1
Bathrooms: 2
Kitchens: 1
Rooms: 5
Den/Family Room: No
Air Conditioning: Central Air
Fireplace: No
Washrooms: 2
Building
Basement: Finished
Basement 2: Full
Heat Type: Forced Air
Heat Source: Gas
Exterior: Brick
Exterior: Stucco/Plaster
Water Supply: Municipal
Special Designation: Unknown
Other Structures: Garden Shed
Parking
Driveway: Pvt Double
Garage Spaces: 1
Garage Type: Detached
Covered Parking Spaces: 8
Total Parking Spaces: 9
Fees
Tax Year: 2020
Tax Legal Description: Lt 46 , Pl Pf753 City Of Burlington
Taxes: $4,107
Highlights
Feature: Fenced Yard
Feature: Level
Feature: Park
Feature: School
Feature: Wooded/Treed
Land
Cross Street: Waterdown Rd. / Plai
Municipality District: Burlington
Fronting On: North
Pool: None
Sewer: Sewers
Lot Depth: 150.33 Feet
Lot Frontage: 75.15 Feet
Acres: < .50
Zoning: Residential
Rooms
Room details for 99 Queen Mary Avenue, Burlington
| Type | Dimensions | Description |
|---|---|---|
| Dining Main | 3.90 x 3.68 | |
| Kitchen Main | 3.93 x 4.63 | |
| Living Lower | 3.91 x 4.51 | |
| Br Main | 3.38 x 3.74 | |
| 2nd Br Main | 2.89 x 3.38 | |
| Rec Bsmt | 4.30 x 7.92 | |
| 3rd Br Bsmt | 3.38 x 4.64 |
| XXXXXXXX | XXX XX, XXXX |
XXXX XXX XXXX |
$X,XXX,XXX |
| XXX XX, XXXX |
XXXXXX XXX XXXX |
$XXX,XXX | |
| XXXXXXXX | XXX XX, XXXX |
XXXXXXX XXX XXXX |
|
| XXX XX, XXXX |
XXXXXX XXX XXXX |
$XXX,XXX | |
| XXXXXXXX | XXX XX, XXXX |
XXXXXXXX XXX XXXX |
|
| XXX XX, XXXX |
XXXXXX XXX XXXX |
$XXX,XXX |
| XXXXXXXX XXXX | XXX XX, XXXX | $1,131,000 XXX XXXX |
| XXXXXXXX XXXXXX | XXX XX, XXXX | $769,000 XXX XXXX |
| XXXXXXXX XXXXXXX | XXX XX, XXXX | XXX XXXX |
| XXXXXXXX XXXXXX | XXX XX, XXXX | $599,900 XXX XXXX |
| XXXXXXXX XXXXXXXX | XXX XX, XXXX | XXX XXXX |
| XXXXXXXX XXXXXX | XXX XX, XXXX | $799,000 XXX XXXX |

Kings Road Public School
Elementary: PublicÉÉC Saint-Philippe
Elementary: CatholicAldershot Elementary School
Elementary: PublicGlenview Public School
Elementary: PublicMaplehurst Public School
Elementary: PublicHoly Rosary Separate School
Elementary: CatholicKing William Alter Ed Secondary School
Secondary: PublicThomas Merton Catholic Secondary School
Secondary: CatholicAldershot High School
Secondary: PublicBurlington Central High School
Secondary: PublicM M Robinson High School
Secondary: PublicSir John A Macdonald Secondary School
Secondary: Public- 2 bath
- 2 bed
- 1100 sqft
1041 Plains View Avenue, Burlington, Ontario • L7T 1V4 • Bayview
- 2 bath
- 2 bed
- 700 sqft




