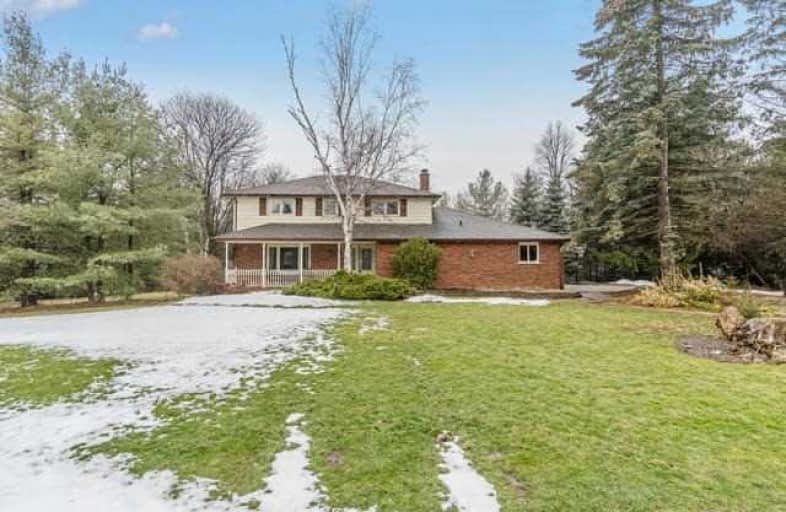Sold on Mar 01, 2018
Note: Property is not currently for sale or for rent.

-
Type: Detached
-
Style: 2-Storey
-
Size: 2000 sqft
-
Lot Size: 201.57 x 204.7 Feet
-
Age: 31-50 years
-
Taxes: $5,619 per year
-
Days on Site: 5 Days
-
Added: Sep 07, 2019 (5 days on market)
-
Updated:
-
Last Checked: 3 months ago
-
MLS®#: W4050081
-
Listed By: Royal lepage meadowtowne realty, brokerage
Wonderful Family Home On .82 Of An Acre In Prestigious Caledon Village W/A 3 Car Garage! No Need For A Cottage W/The Awesome Private, Mature Backyard Featuring Lrg Inground Pool, Deck W/ Gazebo & Room For The Kids To Play In Desirable School District. Main Floor Has Lrg Living Room, Kitchen That Is Open To The Family Room W/Fireplace & Bonus Sunroom! Master Boasts 3 Closets & 3-Pc Ensuite. 3 More Good Size Bedrooms & Large Main Bath Complete The 2nd Level.
Extras
Fin Rec Rm, Games Rm & Exercise Rm. Updated Furnace, Air, Pool Heater, Liner & Pump + Many Windows & Doors. Great Street, Fabulous Package In Popular Caledon Village Close To Amenities & Not Far From Orangeville Or Brampton.
Property Details
Facts for 10 Meadow Drive, Caledon
Status
Days on Market: 5
Last Status: Sold
Sold Date: Mar 01, 2018
Closed Date: Apr 27, 2018
Expiry Date: Aug 25, 2018
Sold Price: $895,000
Unavailable Date: Mar 01, 2018
Input Date: Feb 24, 2018
Property
Status: Sale
Property Type: Detached
Style: 2-Storey
Size (sq ft): 2000
Age: 31-50
Area: Caledon
Community: Caledon Village
Availability Date: Flexible
Assessment Amount: $799,000
Assessment Year: 2016
Inside
Bedrooms: 4
Bathrooms: 3
Kitchens: 1
Rooms: 9
Den/Family Room: Yes
Air Conditioning: Central Air
Fireplace: Yes
Laundry Level: Main
Central Vacuum: Y
Washrooms: 3
Building
Basement: Finished
Heat Type: Forced Air
Heat Source: Gas
Exterior: Alum Siding
Exterior: Brick
Water Supply: Municipal
Special Designation: Unknown
Other Structures: Garden Shed
Parking
Driveway: Private
Garage Spaces: 3
Garage Type: Attached
Covered Parking Spaces: 8
Total Parking Spaces: 11
Fees
Tax Year: 2017
Tax Legal Description: Pcl 33-1 Secm168;Lt33 Plm168;S/T Lt110503 Caledon
Taxes: $5,619
Highlights
Feature: Golf
Feature: Library
Feature: Place Of Worship
Feature: School
Feature: Skiing
Feature: Wooded/Treed
Land
Cross Street: Hwy 10 / Charleston
Municipality District: Caledon
Fronting On: West
Parcel Number: 142870042
Pool: Inground
Sewer: Septic
Lot Depth: 204.7 Feet
Lot Frontage: 201.57 Feet
Lot Irregularities: Irreg - South Side 25
Acres: .50-1.99
Additional Media
- Virtual Tour: https://tours.virtualgta.com/959144?idx=1
Rooms
Room details for 10 Meadow Drive, Caledon
| Type | Dimensions | Description |
|---|---|---|
| Living Ground | 3.91 x 5.45 | Hardwood Floor, Crown Moulding, Large Window |
| Dining Ground | 3.38 x 3.90 | Formal Rm, Crown Moulding |
| Kitchen Ground | 3.28 x 3.67 | Hardwood Floor, Breakfast Bar, Open Concept |
| Family Ground | 3.92 x 5.59 | Hardwood Floor, Brick Fireplace, Open Concept |
| Sunroom Ground | 2.87 x 3.81 | Hardwood Floor, W/O To Deck, W/O To Patio |
| Master 2nd | 3.90 x 4.32 | Hardwood Floor, 3 Pc Ensuite, His/Hers Closets |
| Br 2nd | 3.61 x 3.88 | Hardwood Floor, Ceiling Fan, B/I Closet |
| 2nd Br 2nd | 3.08 x 4.04 | Hardwood Floor, Ceiling Fan, B/I Closet |
| 3rd Br 2nd | 3.08 x 3.95 | Hardwood Floor, Ceiling Fan, B/I Closet |
| Rec Bsmt | 3.61 x 3.87 | Laminate, Pot Lights |
| Games Bsmt | 3.78 x 4.37 | Broadloom, Above Grade Window |
| Exercise Bsmt | 3.93 x 4.40 | Broadloom, Above Grade Window |
| XXXXXXXX | XXX XX, XXXX |
XXXX XXX XXXX |
$XXX,XXX |
| XXX XX, XXXX |
XXXXXX XXX XXXX |
$XXX,XXX |
| XXXXXXXX XXXX | XXX XX, XXXX | $895,000 XXX XXXX |
| XXXXXXXX XXXXXX | XXX XX, XXXX | $899,000 XXX XXXX |

Alton Public School
Elementary: PublicBelfountain Public School
Elementary: PublicPrincess Margaret Public School
Elementary: PublicErin Public School
Elementary: PublicCaledon Central Public School
Elementary: PublicIsland Lake Public School
Elementary: PublicDufferin Centre for Continuing Education
Secondary: PublicActon District High School
Secondary: PublicErin District High School
Secondary: PublicRobert F Hall Catholic Secondary School
Secondary: CatholicWestside Secondary School
Secondary: PublicOrangeville District Secondary School
Secondary: Public

