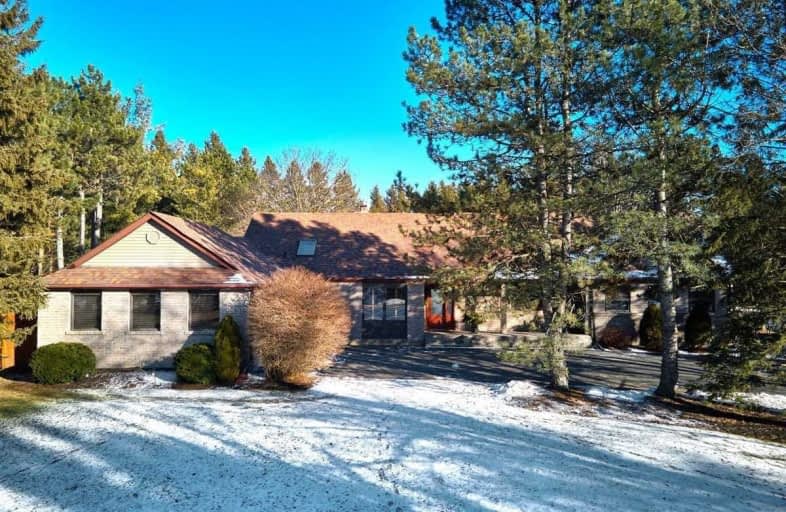
Alton Public School
Elementary: Public
5.97 km
Belfountain Public School
Elementary: Public
8.38 km
Princess Margaret Public School
Elementary: Public
9.98 km
Erin Public School
Elementary: Public
11.39 km
Caledon Central Public School
Elementary: Public
1.26 km
Island Lake Public School
Elementary: Public
9.57 km
Dufferin Centre for Continuing Education
Secondary: Public
11.57 km
Erin District High School
Secondary: Public
11.06 km
Robert F Hall Catholic Secondary School
Secondary: Catholic
10.43 km
Westside Secondary School
Secondary: Public
11.77 km
Orangeville District Secondary School
Secondary: Public
11.29 km
Georgetown District High School
Secondary: Public
24.05 km




