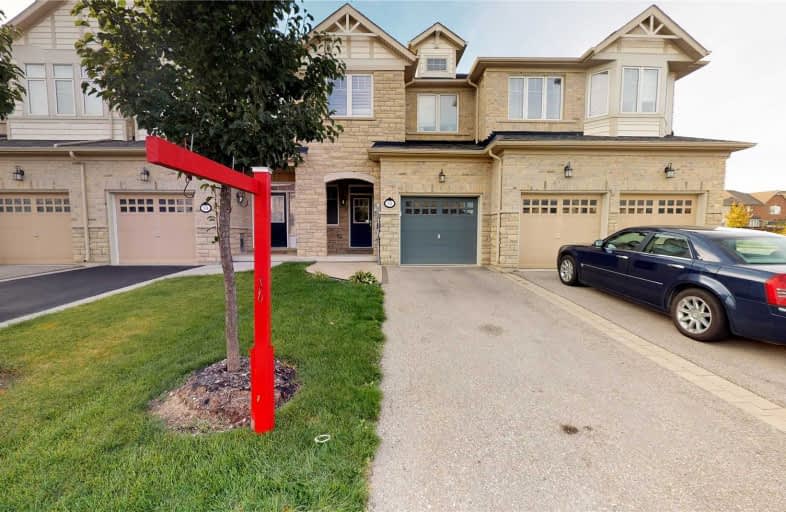
3D Walkthrough

ÉÉC Saint-Jean-Bosco
Elementary: Catholic
1.21 km
Tony Pontes (Elementary)
Elementary: Public
0.79 km
St Stephen Separate School
Elementary: Catholic
3.24 km
St. Josephine Bakhita Catholic Elementary School
Elementary: Catholic
3.78 km
St Rita Elementary School
Elementary: Catholic
2.02 km
SouthFields Village (Elementary)
Elementary: Public
0.47 km
Parkholme School
Secondary: Public
6.00 km
Heart Lake Secondary School
Secondary: Public
5.44 km
St Marguerite d'Youville Secondary School
Secondary: Catholic
4.54 km
Fletcher's Meadow Secondary School
Secondary: Public
6.26 km
Mayfield Secondary School
Secondary: Public
4.54 km
St Edmund Campion Secondary School
Secondary: Catholic
6.71 km










