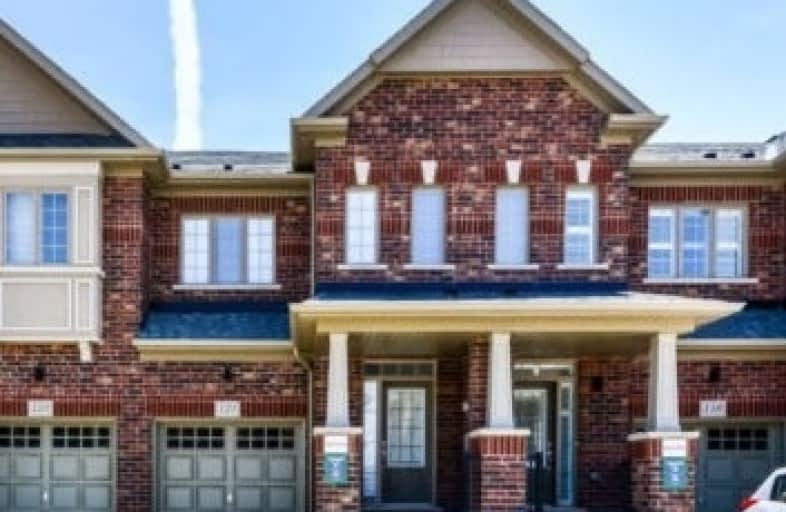
ÉÉC Saint-Jean-Bosco
Elementary: Catholic
0.43 km
Tony Pontes (Elementary)
Elementary: Public
1.71 km
Sacred Heart Separate School
Elementary: Catholic
2.82 km
St Stephen Separate School
Elementary: Catholic
2.98 km
St Rita Elementary School
Elementary: Catholic
2.02 km
SouthFields Village (Elementary)
Elementary: Public
0.67 km
Harold M. Brathwaite Secondary School
Secondary: Public
4.14 km
Heart Lake Secondary School
Secondary: Public
4.82 km
Notre Dame Catholic Secondary School
Secondary: Catholic
5.00 km
Louise Arbour Secondary School
Secondary: Public
4.10 km
St Marguerite d'Youville Secondary School
Secondary: Catholic
3.42 km
Mayfield Secondary School
Secondary: Public
3.58 km












