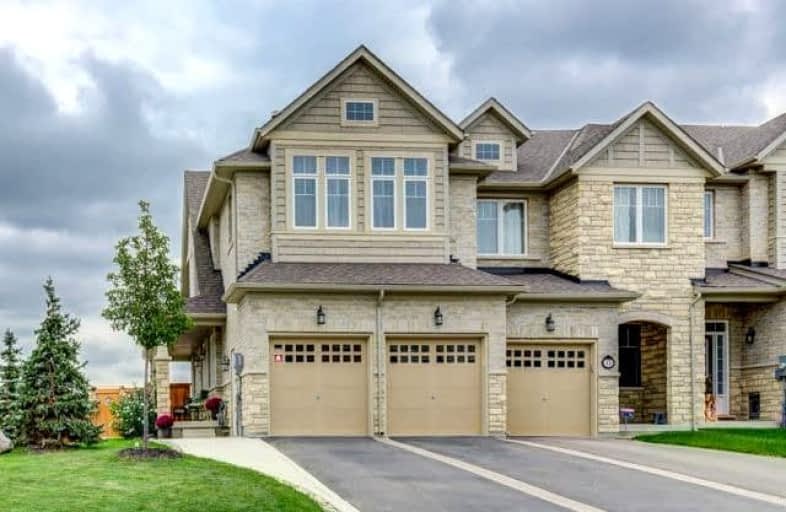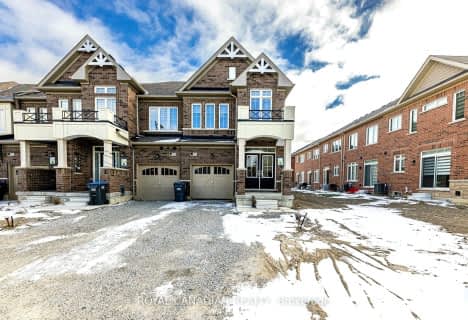
ÉÉC Saint-Jean-Bosco
Elementary: Catholic
1.09 km
Tony Pontes (Elementary)
Elementary: Public
0.84 km
St Stephen Separate School
Elementary: Catholic
3.29 km
St. Josephine Bakhita Catholic Elementary School
Elementary: Catholic
3.89 km
St Rita Elementary School
Elementary: Catholic
2.10 km
SouthFields Village (Elementary)
Elementary: Public
0.27 km
Parkholme School
Secondary: Public
6.12 km
Harold M. Brathwaite Secondary School
Secondary: Public
5.04 km
Heart Lake Secondary School
Secondary: Public
5.43 km
St Marguerite d'Youville Secondary School
Secondary: Catholic
4.36 km
Fletcher's Meadow Secondary School
Secondary: Public
6.38 km
Mayfield Secondary School
Secondary: Public
4.31 km
-
Chinguacousy Park
Central Park Dr (at Queen St. E), Brampton ON L6S 6G7 9.14km -
Centennial Park
Brampton ON 9.67km -
Knightsbridge Park
Knightsbridge Rd (Central Park Dr), Bramalea ON 9.96km
-
TD Bank Financial Group
10908 Hurontario St, Brampton ON L7A 3R9 3.62km -
CIBC
380 Bovaird Dr E, Brampton ON L6Z 2S6 6.09km -
TD Bank Financial Group
90 Great Lakes Dr (at Bovaird Dr. E.), Brampton ON L6R 2K7 6.17km








