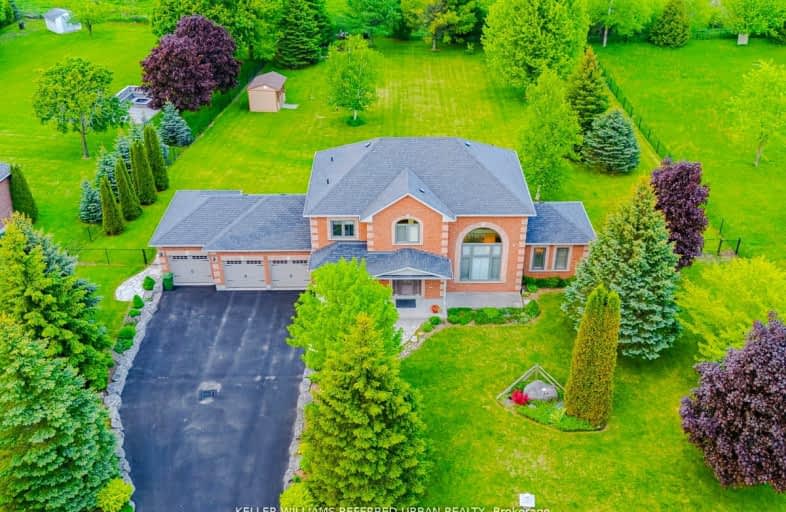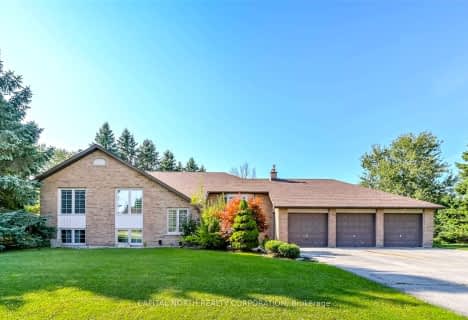Car-Dependent
- Almost all errands require a car.
Somewhat Bikeable
- Most errands require a car.

Alton Public School
Elementary: PublicBelfountain Public School
Elementary: PublicPrincess Margaret Public School
Elementary: PublicCaledon Central Public School
Elementary: PublicIsland Lake Public School
Elementary: PublicSt Cornelius School
Elementary: CatholicDufferin Centre for Continuing Education
Secondary: PublicErin District High School
Secondary: PublicRobert F Hall Catholic Secondary School
Secondary: CatholicWestside Secondary School
Secondary: PublicOrangeville District Secondary School
Secondary: PublicMayfield Secondary School
Secondary: Public-
Ken Whillans Resource Mgmt Area
16026 Hurontario St, Caledon Village ON L7C 2C5 6.72km -
Belfountain Conservation Area
Caledon ON L0N 1C0 8.65km -
Idlewylde Park
Orangeville ON L9W 2B1 10.02km
-
Scotiabank
268 Broadway, Orangeville ON L9W 1K9 10.53km -
RBC Royal Bank
489 Broadway, Orangeville ON L9W 0A4 11.99km -
TD Canada Trust Branch and ATM
125 Main St, Erin ON N0B 1T0 12.6km
- 3 bath
- 4 bed
18555 Hurontario Street East, Caledon, Ontario • L7K 0X8 • Caledon Village







