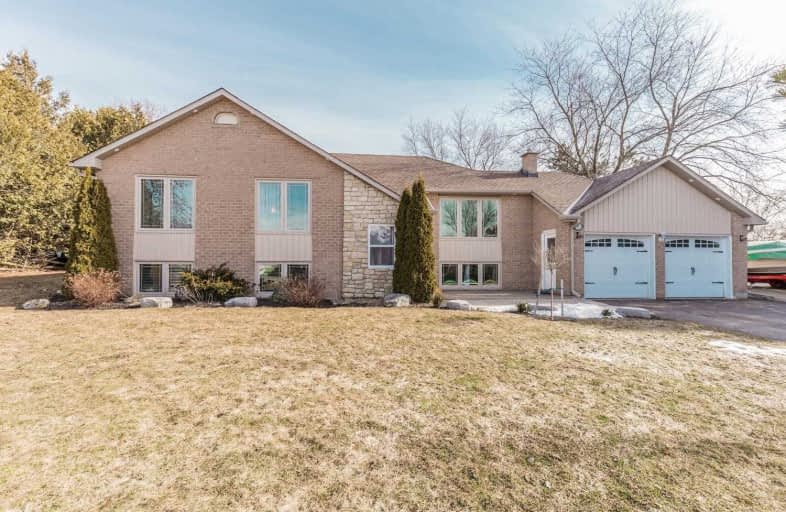Sold on Jun 18, 2020
Note: Property is not currently for sale or for rent.

-
Type: Detached
-
Style: Bungalow-Raised
-
Lot Size: 108.99 x 172.2 Feet
-
Age: No Data
-
Taxes: $4,487 per year
-
Days on Site: 41 Days
-
Added: May 08, 2020 (1 month on market)
-
Updated:
-
Last Checked: 2 months ago
-
MLS®#: W4757098
-
Listed By: Ipro realty ltd., brokerage
Welcome To This Beautiful Open Concept Raised Bungalow Located In The Sought After Community Of Caledon Village. This Home Is Situated On A Well Landscaped 1/2+ Acre Lot With A Large Walk Out Deck. It Has Quality Upgrades Including New Counter Top, Pot Lights, New Furnace, Newer Windows & Roof. A Finished Basement With A Family Room, Large Above Ground Windows, Gas Fireplace & Separate Washroom With A Walk-In Shower. It's A Must See!
Extras
Fridge, Stove, Dishwasher, Freezer, Washer And Dryer. All Electric Light Fixtures, All Window Coverings And Garden Shed.
Property Details
Facts for 13 Kevinwood Drive, Caledon
Status
Days on Market: 41
Last Status: Sold
Sold Date: Jun 18, 2020
Closed Date: Jul 23, 2020
Expiry Date: Aug 31, 2020
Sold Price: $875,000
Unavailable Date: Jun 18, 2020
Input Date: May 08, 2020
Property
Status: Sale
Property Type: Detached
Style: Bungalow-Raised
Area: Caledon
Community: Caledon Village
Availability Date: Flexible
Inside
Bedrooms: 3
Bedrooms Plus: 1
Bathrooms: 3
Kitchens: 1
Rooms: 6
Den/Family Room: No
Air Conditioning: Central Air
Fireplace: Yes
Laundry Level: Lower
Washrooms: 3
Utilities
Electricity: Yes
Gas: Yes
Cable: Yes
Telephone: Yes
Building
Basement: Finished
Heat Type: Forced Air
Heat Source: Gas
Exterior: Alum Siding
Exterior: Brick
Water Supply: Municipal
Special Designation: Unknown
Other Structures: Garden Shed
Parking
Driveway: Pvt Double
Garage Spaces: 2
Garage Type: Attached
Covered Parking Spaces: 6
Total Parking Spaces: 8
Fees
Tax Year: 2019
Tax Legal Description: Pcl 37-1, Sec 43M480, Lt 37, Pl 43M480; Caledon
Taxes: $4,487
Highlights
Feature: Fenced Yard
Feature: Hospital
Feature: Park
Feature: School
Feature: School Bus Route
Feature: Wooded/Treed
Land
Cross Street: Hyw 10 And Hwy 24
Municipality District: Caledon
Fronting On: East
Parcel Number: 142740149
Pool: None
Sewer: Septic
Lot Depth: 172.2 Feet
Lot Frontage: 108.99 Feet
Additional Media
- Virtual Tour: http://hdvirtualtours.ca/13-kevinwood-dr-caledon/mls/
Rooms
Room details for 13 Kevinwood Drive, Caledon
| Type | Dimensions | Description |
|---|---|---|
| Kitchen Ground | - | Centre Island, W/O To Deck |
| Living Ground | - | Hardwood Floor, Large Window |
| Dining Ground | - | Hardwood Floor |
| Master Ground | - | Hardwood Floor, 2 Pc Ensuite |
| 2nd Br Ground | - | Hardwood Floor |
| 3rd Br Ground | - | Hardwood Floor |
| Rec Lower | - | Broadloom, Gas Fireplace |
| 4th Br Lower | - | Above Grade Window |
| XXXXXXXX | XXX XX, XXXX |
XXXX XXX XXXX |
$XXX,XXX |
| XXX XX, XXXX |
XXXXXX XXX XXXX |
$XXX,XXX | |
| XXXXXXXX | XXX XX, XXXX |
XXXXXXX XXX XXXX |
|
| XXX XX, XXXX |
XXXXXX XXX XXXX |
$XXX,XXX |
| XXXXXXXX XXXX | XXX XX, XXXX | $875,000 XXX XXXX |
| XXXXXXXX XXXXXX | XXX XX, XXXX | $879,999 XXX XXXX |
| XXXXXXXX XXXXXXX | XXX XX, XXXX | XXX XXXX |
| XXXXXXXX XXXXXX | XXX XX, XXXX | $929,900 XXX XXXX |

Alton Public School
Elementary: PublicBelfountain Public School
Elementary: PublicPrincess Margaret Public School
Elementary: PublicErin Public School
Elementary: PublicCaledon Central Public School
Elementary: PublicIsland Lake Public School
Elementary: PublicDufferin Centre for Continuing Education
Secondary: PublicActon District High School
Secondary: PublicErin District High School
Secondary: PublicRobert F Hall Catholic Secondary School
Secondary: CatholicWestside Secondary School
Secondary: PublicOrangeville District Secondary School
Secondary: Public

