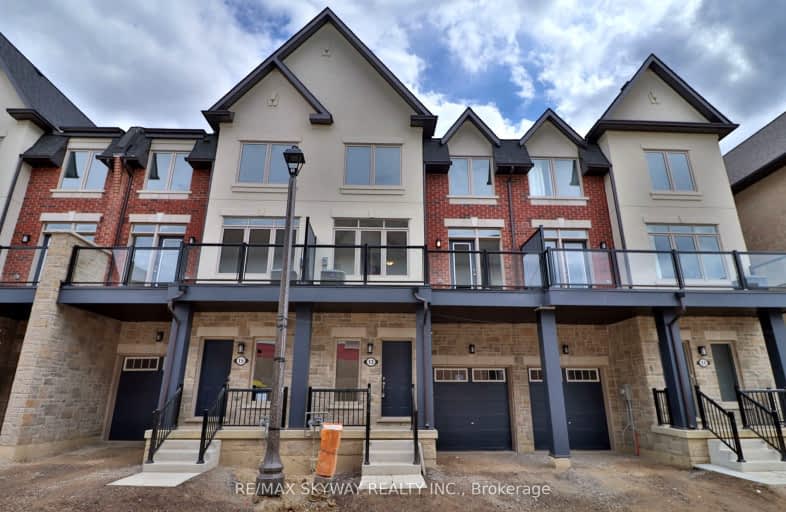Car-Dependent
- Most errands require a car.
48
/100
Somewhat Bikeable
- Most errands require a car.
43
/100

ÉÉC Saint-Jean-Bosco
Elementary: Catholic
0.94 km
Tony Pontes (Elementary)
Elementary: Public
1.00 km
St Stephen Separate School
Elementary: Catholic
3.11 km
St. Josephine Bakhita Catholic Elementary School
Elementary: Catholic
3.72 km
St Rita Elementary School
Elementary: Catholic
1.93 km
SouthFields Village (Elementary)
Elementary: Public
0.22 km
Parkholme School
Secondary: Public
5.97 km
Harold M. Brathwaite Secondary School
Secondary: Public
4.90 km
Heart Lake Secondary School
Secondary: Public
5.25 km
St Marguerite d'Youville Secondary School
Secondary: Catholic
4.26 km
Fletcher's Meadow Secondary School
Secondary: Public
6.22 km
Mayfield Secondary School
Secondary: Public
4.31 km
-
Danville Park
6525 Danville Rd, Mississauga ON 16.89km -
Humber Valley Parkette
282 Napa Valley Ave, Vaughan ON 17.75km -
Esther Lorrie Park
Toronto ON 20.15km
-
CIBC
380 Bovaird Dr E, Brampton ON L6Z 2S6 5.91km -
Scotiabank
10631 Chinguacousy Rd (at Sandalwood Pkwy), Brampton ON L7A 0N5 6.26km -
Scotiabank
66 Quarry Edge Dr (at Bovaird Dr.), Brampton ON L6V 4K2 6.49km














