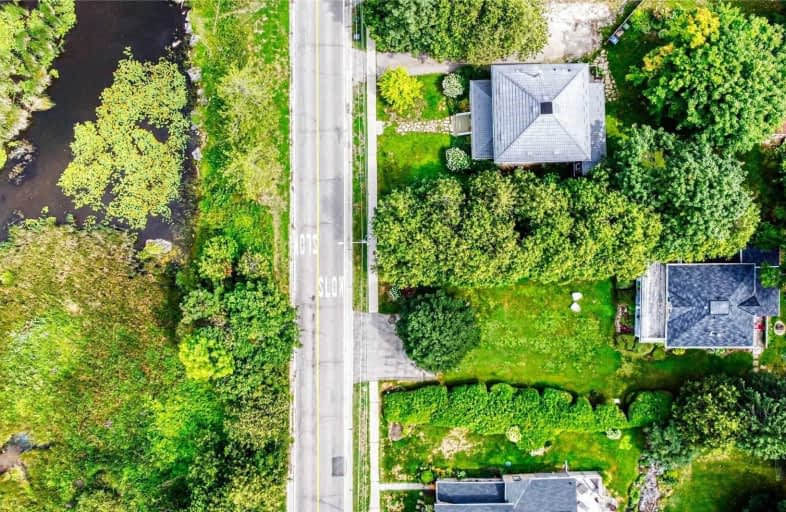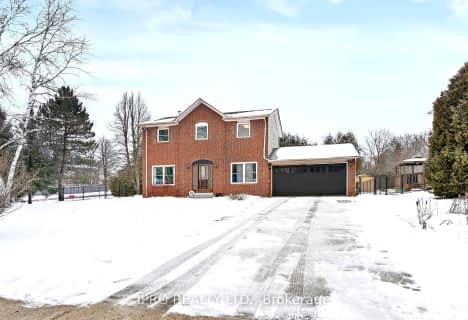Sold on Jan 28, 2021
Note: Property is not currently for sale or for rent.

-
Type: Detached
-
Style: 2-Storey
-
Size: 1500 sqft
-
Lot Size: 66 x 165 Feet
-
Age: 100+ years
-
Taxes: $3,497 per year
-
Days on Site: 71 Days
-
Added: Nov 18, 2020 (2 months on market)
-
Updated:
-
Last Checked: 3 months ago
-
MLS®#: W4993556
-
Listed By: Royal lepage rcr realty, brokerage
See Multimedia For Video Tour! Feel Like You're In The Country Only Minutes From Orangeville Thanks To Home Well Set Back On Large Lot Surrounded By Mature Trees & No Neighbours Behind. Directly Across From "Mill Pond". Built From Quarried Stone Ft Covered Wrap Around Porch & Raised Deck This Home Is Sure To Impress. You're Welcomed In By Living Rm W/ Gas Fireplace Before Flowing Through Ti Combination Dining Rm/Kit W/ Breakfast Bar. 3 Pc Bath Off Mudroom.
Extras
Sunroom At Rear Of Home W/ Exposed Stone & W/O To Back Deck. Upper Lvl Fts 4 Pc Bath Servicing All 3 Beds Inclu Good-Sized Master & Front Bed W/ W/O To Raised Deck Overlooking Large Front Yard.
Property Details
Facts for 1349 Queen Street West, Caledon
Status
Days on Market: 71
Last Status: Sold
Sold Date: Jan 28, 2021
Closed Date: Apr 15, 2021
Expiry Date: Mar 31, 2021
Sold Price: $833,000
Unavailable Date: Jan 28, 2021
Input Date: Nov 18, 2020
Property
Status: Sale
Property Type: Detached
Style: 2-Storey
Size (sq ft): 1500
Age: 100+
Area: Caledon
Community: Alton
Availability Date: Tbd
Inside
Bedrooms: 3
Bathrooms: 2
Kitchens: 1
Rooms: 7
Den/Family Room: Yes
Air Conditioning: None
Fireplace: Yes
Laundry Level: Lower
Washrooms: 2
Building
Basement: Crawl Space
Heat Type: Forced Air
Heat Source: Gas
Exterior: Stone
Water Supply: Municipal
Special Designation: Unknown
Parking
Driveway: Front Yard
Garage Type: None
Covered Parking Spaces: 3
Total Parking Spaces: 3
Fees
Tax Year: 2020
Tax Legal Description: Lt 14 Blk 8 Cal 5 Caledon; Caledon
Taxes: $3,497
Land
Cross Street: Queen St. West/Emeli
Municipality District: Caledon
Fronting On: South
Parcel Number: 142730274
Pool: None
Sewer: Septic
Lot Depth: 165 Feet
Lot Frontage: 66 Feet
Zoning: Residential
Additional Media
- Virtual Tour: http://www.rosshughes.ca/mls/?id=13805
Rooms
Room details for 1349 Queen Street West, Caledon
| Type | Dimensions | Description |
|---|---|---|
| Living Main | 3.75 x 4.00 | Bay Window, O/Looks Garden, W/O To Deck |
| Kitchen Main | 3.10 x 4.00 | Country Kitchen, Breakfast Bar, Combined W/Dining |
| Dining Main | 3.60 x 4.80 | O/Looks Backyard, Hardwood Floor |
| Family Main | 6.00 x 5.25 | Hardwood Floor, W/O To Porch |
| Master Upper | 4.05 x 4.10 | O/Looks Backyard, Double Closet, Vaulted Ceiling |
| Br Upper | 3.15 x 3.25 | O/Looks Backyard, Closet, Vaulted Ceiling |
| Br Upper | 3.95 x 3.55 | Closet, W/O To Sundeck, Vaulted Ceiling |
| XXXXXXXX | XXX XX, XXXX |
XXXX XXX XXXX |
$XXX,XXX |
| XXX XX, XXXX |
XXXXXX XXX XXXX |
$XXX,XXX | |
| XXXXXXXX | XXX XX, XXXX |
XXXXXXX XXX XXXX |
|
| XXX XX, XXXX |
XXXXXX XXX XXXX |
$XXX,XXX | |
| XXXXXXXX | XXX XX, XXXX |
XXXXXXXX XXX XXXX |
|
| XXX XX, XXXX |
XXXXXX XXX XXXX |
$XXX,XXX |
| XXXXXXXX XXXX | XXX XX, XXXX | $833,000 XXX XXXX |
| XXXXXXXX XXXXXX | XXX XX, XXXX | $849,900 XXX XXXX |
| XXXXXXXX XXXXXXX | XXX XX, XXXX | XXX XXXX |
| XXXXXXXX XXXXXX | XXX XX, XXXX | $849,900 XXX XXXX |
| XXXXXXXX XXXXXXXX | XXX XX, XXXX | XXX XXXX |
| XXXXXXXX XXXXXX | XXX XX, XXXX | $899,000 XXX XXXX |

Alton Public School
Elementary: PublicÉcole élémentaire des Quatre-Rivières
Elementary: PublicSt Peter Separate School
Elementary: CatholicPrincess Margaret Public School
Elementary: PublicParkinson Centennial School
Elementary: PublicIsland Lake Public School
Elementary: PublicDufferin Centre for Continuing Education
Secondary: PublicActon District High School
Secondary: PublicErin District High School
Secondary: PublicRobert F Hall Catholic Secondary School
Secondary: CatholicWestside Secondary School
Secondary: PublicOrangeville District Secondary School
Secondary: Public- 3 bath
- 4 bed




