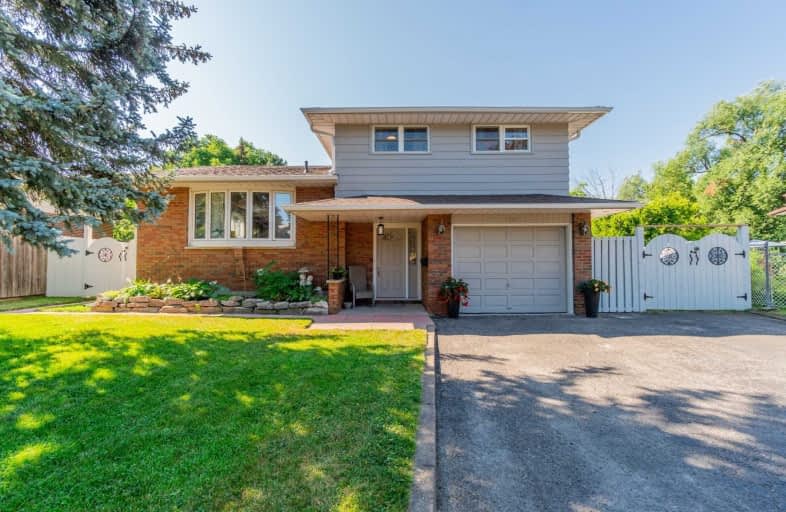
3D Walkthrough

Hillsdale Public School
Elementary: Public
0.45 km
Sir Albert Love Catholic School
Elementary: Catholic
1.32 km
Beau Valley Public School
Elementary: Public
0.66 km
Gordon B Attersley Public School
Elementary: Public
1.39 km
Walter E Harris Public School
Elementary: Public
0.77 km
Dr S J Phillips Public School
Elementary: Public
0.76 km
DCE - Under 21 Collegiate Institute and Vocational School
Secondary: Public
2.73 km
Durham Alternative Secondary School
Secondary: Public
3.17 km
R S Mclaughlin Collegiate and Vocational Institute
Secondary: Public
2.55 km
Eastdale Collegiate and Vocational Institute
Secondary: Public
2.28 km
O'Neill Collegiate and Vocational Institute
Secondary: Public
1.43 km
Maxwell Heights Secondary School
Secondary: Public
3.24 km













