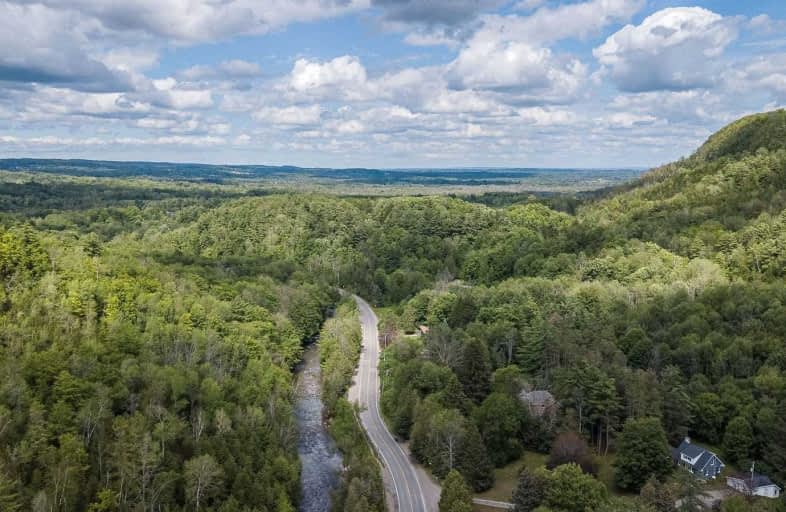Sold on Aug 02, 2020
Note: Property is not currently for sale or for rent.

-
Type: Detached
-
Style: 2-Storey
-
Lot Size: 0.96 x 0 Acres
-
Age: No Data
-
Taxes: $4,982 per year
-
Days on Site: 10 Days
-
Added: Jul 23, 2020 (1 week on market)
-
Updated:
-
Last Checked: 2 months ago
-
MLS®#: W4842731
-
Listed By: Re/max in the hills inc., brokerage
Nature Lovers Dream Come True In Belfountain! Lifetime Of Memories Were Made In This Home & Now It's Time For Yours To Begin! Custom 3 Bdrm 2 Storey Board & Batten Chalet Inspired House Sits Well Back From The Road With Great Fishing On The Credit River & Its Trails Just Across The Street. Set On An Acre With Mature Trees And Forest All Around Character & Charm Exude In The Formal Main Flr That Could Easily Be Adapted To More Open Spaces. Cathedral Ceiling In
Extras
Living Rm W/Wood Burning Fireplace Is Captivating! Caledon Ski Club Is Mins Away, Bike Up To The General Store, Take A Walk Over The Suspension Bridge! A Great Area, A Great Setting, Everything Is Here To Create Your Perfect Country Escape.
Property Details
Facts for 1397 Forks of the Credit Road, Caledon
Status
Days on Market: 10
Last Status: Sold
Sold Date: Aug 02, 2020
Closed Date: Sep 17, 2020
Expiry Date: Nov 30, 2020
Sold Price: $879,000
Unavailable Date: Aug 02, 2020
Input Date: Jul 23, 2020
Prior LSC: Listing with no contract changes
Property
Status: Sale
Property Type: Detached
Style: 2-Storey
Area: Caledon
Community: Rural Caledon
Availability Date: Tba
Inside
Bedrooms: 3
Bathrooms: 3
Kitchens: 1
Rooms: 7
Den/Family Room: Yes
Air Conditioning: None
Fireplace: Yes
Laundry Level: Main
Central Vacuum: N
Washrooms: 3
Utilities
Electricity: Yes
Gas: No
Cable: No
Telephone: Yes
Building
Basement: Full
Basement 2: Unfinished
Heat Type: Forced Air
Heat Source: Oil
Exterior: Board/Batten
Elevator: N
UFFI: No
Water Supply: Well
Special Designation: Unknown
Parking
Driveway: Private
Garage Spaces: 2
Garage Type: Attached
Covered Parking Spaces: 6
Total Parking Spaces: 8
Fees
Tax Year: 2020
Tax Legal Description: Plan D88 Lots 3,4,5,25,26 Caledon
Taxes: $4,982
Highlights
Feature: Grnbelt/Cons
Feature: Lake/Pond
Feature: River/Stream
Feature: Wooded/Treed
Land
Cross Street: Mclaren & Fork Of Th
Municipality District: Caledon
Fronting On: South
Pool: None
Sewer: Septic
Lot Frontage: 0.96 Acres
Lot Irregularities: Lot Size Per Mpac
Acres: .50-1.99
Waterfront: None
Additional Media
- Virtual Tour: http://listing.fdimedia.com/1379forksofthecredit/?mls
Rooms
Room details for 1397 Forks of the Credit Road, Caledon
| Type | Dimensions | Description |
|---|---|---|
| Family Main | 4.01 x 4.92 | Broadloom, W/O To Deck |
| Kitchen Main | 3.65 x 4.92 | |
| Dining Main | 4.00 x 3.47 | |
| Living Main | 7.04 x 4.12 | Broadloom, Cathedral Ceiling, Fireplace |
| Master Upper | 4.58 x 3.99 | 3 Pc Ensuite, His/Hers Closets |
| Br Upper | 4.07 x 3.47 | Wood Floor, Double Closet |
| Br Upper | 4.07 x 3.42 | Wood Floor, Double Closet |
| XXXXXXXX | XXX XX, XXXX |
XXXX XXX XXXX |
$XXX,XXX |
| XXX XX, XXXX |
XXXXXX XXX XXXX |
$XXX,XXX |
| XXXXXXXX XXXX | XXX XX, XXXX | $879,000 XXX XXXX |
| XXXXXXXX XXXXXX | XXX XX, XXXX | $849,000 XXX XXXX |

Credit View Public School
Elementary: PublicAlton Public School
Elementary: PublicBelfountain Public School
Elementary: PublicErin Public School
Elementary: PublicBrisbane Public School
Elementary: PublicCaledon Central Public School
Elementary: PublicDufferin Centre for Continuing Education
Secondary: PublicActon District High School
Secondary: PublicErin District High School
Secondary: PublicRobert F Hall Catholic Secondary School
Secondary: CatholicWestside Secondary School
Secondary: PublicOrangeville District Secondary School
Secondary: Public

