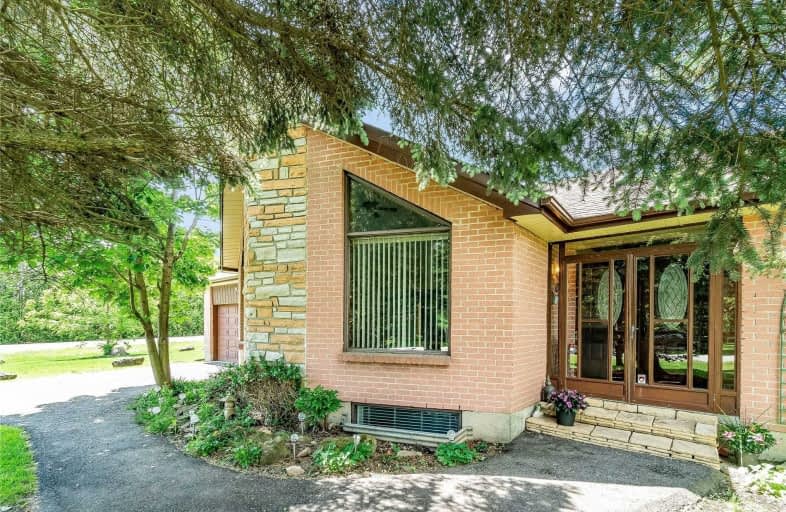Sold on Jul 04, 2020
Note: Property is not currently for sale or for rent.

-
Type: Detached
-
Style: Bungalow
-
Size: 2000 sqft
-
Lot Size: 100 x 150 Feet
-
Age: No Data
-
Taxes: $5,686 per year
-
Days on Site: 27 Days
-
Added: Jun 07, 2020 (3 weeks on market)
-
Updated:
-
Last Checked: 2 months ago
-
MLS®#: W4784109
-
Listed By: Right at home realty inc., brokerage
Beautiful Custom Built Bungalow, Reno. Unique Great Room Offers Floor To Ceiling Gas Brick Fireplace And High Beamed Cathedal Ceilings. Spacious Diningroom/Family Size Eat-In Kitchen With Gleaming Laminate Flooring And Walkout To Deck And Yard.Top Of The Line Renovated Kitchen With Ss Appliances/Quartz Counters,Smokey Bs Tiles, Recessed Lighting. Lovely And Won't Last.
Extras
Gas Dryer/Washer/Ss Hood/Stove/Fridge/Dw. Elfs/Cac/2 Gas Fireplaces/Sump Pump/Watersoftener/Pot Lighting/Furnance 2015 Doors And Windos/Soffits/Fascia/Eavestroughs/Roof 25 Yr. Trn=ans.War. Skylight/Whirlpool Tub/Window Cov./Fans.
Property Details
Facts for 15 Maple Grove Road, Caledon
Status
Days on Market: 27
Last Status: Sold
Sold Date: Jul 04, 2020
Closed Date: Aug 06, 2020
Expiry Date: Sep 30, 2020
Sold Price: $930,000
Unavailable Date: Jul 04, 2020
Input Date: Jun 07, 2020
Property
Status: Sale
Property Type: Detached
Style: Bungalow
Size (sq ft): 2000
Area: Caledon
Community: Caledon Village
Availability Date: Flexible
Inside
Bedrooms: 4
Bedrooms Plus: 1
Bathrooms: 2
Kitchens: 1
Rooms: 8
Den/Family Room: Yes
Air Conditioning: Central Air
Fireplace: Yes
Laundry Level: Main
Washrooms: 2
Utilities
Electricity: Yes
Gas: Yes
Cable: Yes
Telephone: Yes
Building
Basement: Part Fin
Basement 2: Walk-Up
Heat Type: Forced Air
Heat Source: Gas
Exterior: Brick
Exterior: Stone
Elevator: N
Water Supply: Municipal
Special Designation: Unknown
Parking
Driveway: Pvt Double
Garage Spaces: 2
Garage Type: Attached
Covered Parking Spaces: 6
Total Parking Spaces: 7
Fees
Tax Year: 2020
Tax Legal Description: Pl.634,Pt.1Ft.Reserve Pl634 Cal.Pts4&7 43R3883;Cal
Taxes: $5,686
Land
Cross Street: Hwy.10 N./Charleston
Municipality District: Caledon
Fronting On: West
Pool: None
Sewer: Septic
Lot Depth: 150 Feet
Lot Frontage: 100 Feet
Acres: < .50
Zoning: Rr
Waterfront: None
Additional Media
- Virtual Tour: https://www.dropbox.com/sh/xy5qxbmalhq233p/AAA2niAseT-q3o2SrXZjlbmma?dl=0
Rooms
Room details for 15 Maple Grove Road, Caledon
| Type | Dimensions | Description |
|---|---|---|
| Great Rm Main | 5.31 x 5.37 | Brick Fireplace, Broadloom, Cathedral Ceiling |
| Dining Main | 5.90 x 3.88 | Broadloom, Open Concept, Cathedral Ceiling |
| Dining Main | 3.80 x 5.90 | Laminate, Beamed, W/O To Deck |
| Kitchen Main | 3.80 x 4.10 | Stainless Steel Appl, Quartz Counter, Ceramic Floor |
| Laundry Main | 1.83 x 3.05 | Ceramic Floor, Window, Laundry Sink |
| Master Main | 3.50 x 5.00 | Laminate, 4 Pc Ensuite, Whirlpool |
| 2nd Br Main | 3.05 x 3.57 | Laminate, Mirrored Closet, Closet Organizers |
| 3rd Br Main | 2.80 x 3.80 | Laminate, Closet, W/O To Yard |
| 4th Br Main | 3.77 x 3.05 | Laminate, Closet, Window |
| Rec Lower | 9.75 x 5.90 | Broadloom, Pot Lights, Gas Fireplace |
| 5th Br Lower | 3.10 x 3.65 | Closet, Window |
| Furnace Lower | - | Walk-Up, Access To Garage, W/O To Yard |
| XXXXXXXX | XXX XX, XXXX |
XXXX XXX XXXX |
$XXX,XXX |
| XXX XX, XXXX |
XXXXXX XXX XXXX |
$XXX,XXX | |
| XXXXXXXX | XXX XX, XXXX |
XXXXXXX XXX XXXX |
|
| XXX XX, XXXX |
XXXXXX XXX XXXX |
$XXX,XXX |
| XXXXXXXX XXXX | XXX XX, XXXX | $930,000 XXX XXXX |
| XXXXXXXX XXXXXX | XXX XX, XXXX | $949,000 XXX XXXX |
| XXXXXXXX XXXXXXX | XXX XX, XXXX | XXX XXXX |
| XXXXXXXX XXXXXX | XXX XX, XXXX | $999,000 XXX XXXX |

Alton Public School
Elementary: PublicBelfountain Public School
Elementary: PublicPrincess Margaret Public School
Elementary: PublicErin Public School
Elementary: PublicCaledon Central Public School
Elementary: PublicIsland Lake Public School
Elementary: PublicDufferin Centre for Continuing Education
Secondary: PublicActon District High School
Secondary: PublicErin District High School
Secondary: PublicRobert F Hall Catholic Secondary School
Secondary: CatholicWestside Secondary School
Secondary: PublicOrangeville District Secondary School
Secondary: Public

