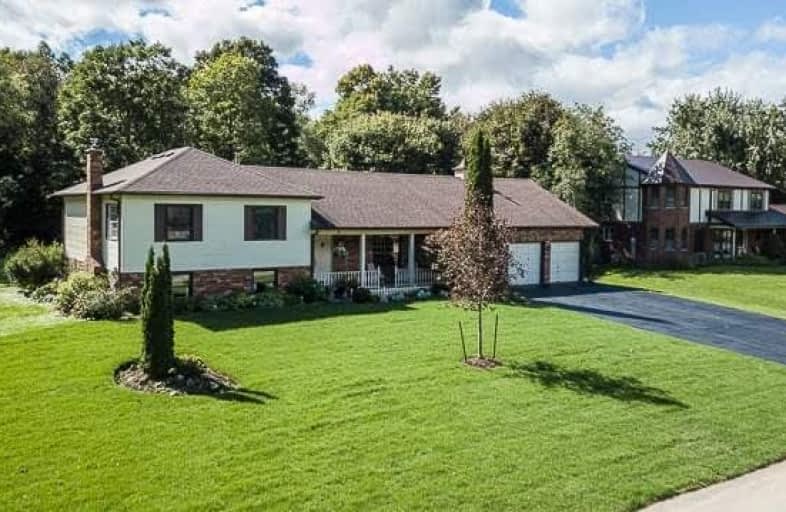Sold on Oct 22, 2018
Note: Property is not currently for sale or for rent.

-
Type: Detached
-
Style: Sidesplit 4
-
Lot Size: 114.27 x 281.99 Feet
-
Age: No Data
-
Taxes: $5,019 per year
-
Days on Site: 24 Days
-
Added: Sep 07, 2019 (3 weeks on market)
-
Updated:
-
Last Checked: 3 months ago
-
MLS®#: W4261506
-
Listed By: Re/max in the hills inc., brokerage
A Rare Find Is This Quality Built Sidesplit At The End Of A Popular Court. The Mature Forest In The Rear Yard Adds To The Homes Beautiful Setting. Walk Out From The Breakfast Area To Covered Patio Ideal To Sit & Listen To The Rain. Large Family Kit/Breakfast Area. Huge Family Room On Next Level With Natural Fireplace, Large Windows, 4th Bedroom, Lower Level Is Unfinished, Ready For Your Imagination. Master Bedroom With Ensuite, One Of 3 Bdrms On Top Floor.
Extras
This Is A Terrific Home For Empty Nesters Or Modest Sized Family, Complete With 3 Car Garage. Welcome Home!
Property Details
Facts for 16 Snowberry Court, Caledon
Status
Days on Market: 24
Last Status: Sold
Sold Date: Oct 22, 2018
Closed Date: Feb 14, 2019
Expiry Date: Dec 30, 2018
Sold Price: $850,000
Unavailable Date: Oct 22, 2018
Input Date: Sep 28, 2018
Property
Status: Sale
Property Type: Detached
Style: Sidesplit 4
Area: Caledon
Community: Caledon Village
Availability Date: 60-90 Tba
Inside
Bedrooms: 3
Bedrooms Plus: 1
Bathrooms: 2
Kitchens: 1
Rooms: 7
Den/Family Room: Yes
Air Conditioning: Central Air
Fireplace: Yes
Laundry Level: Lower
Central Vacuum: Y
Washrooms: 2
Utilities
Electricity: Yes
Gas: Yes
Cable: Yes
Telephone: Yes
Building
Basement: Part Fin
Heat Type: Forced Air
Heat Source: Gas
Exterior: Alum Siding
Exterior: Brick
Elevator: N
UFFI: No
Water Supply: Municipal
Physically Handicapped-Equipped: N
Special Designation: Unknown
Retirement: N
Parking
Driveway: Private
Garage Spaces: 3
Garage Type: Attached
Covered Parking Spaces: 9
Total Parking Spaces: 12
Fees
Tax Year: 2018
Tax Legal Description: Plan M835 Lot 19 With Easement
Taxes: $5,019
Highlights
Feature: Cul De Sac
Feature: Hospital
Feature: Library
Feature: Rec Centre
Feature: School
Feature: Wooded/Treed
Land
Cross Street: Kennedy Rd/Mccort/Sn
Municipality District: Caledon
Fronting On: West
Pool: None
Sewer: Septic
Lot Depth: 281.99 Feet
Lot Frontage: 114.27 Feet
Additional Media
- Virtual Tour: https://fhebadesign.wistia.com/medias/9mhj5222l4
Rooms
Room details for 16 Snowberry Court, Caledon
| Type | Dimensions | Description |
|---|---|---|
| Living Main | 3.51 x 4.90 | Hardwood Floor |
| Kitchen Main | 3.54 x 7.30 | Cushion Floor, Breakfast Area, W/O To Deck |
| Master Upper | 3.61 x 4.58 | Broadloom, 3 Pc Ensuite |
| Br Upper | 3.62 x 3.89 | Broadloom |
| Br Upper | 2.79 x 3.22 | Broadloom |
| Family Lower | 5.68 x 6.62 | Broadloom, Gas Fireplace |
| Br Lower | 3.20 x 4.84 | Parquet Floor |
| XXXXXXXX | XXX XX, XXXX |
XXXX XXX XXXX |
$XXX,XXX |
| XXX XX, XXXX |
XXXXXX XXX XXXX |
$XXX,XXX |
| XXXXXXXX XXXX | XXX XX, XXXX | $850,000 XXX XXXX |
| XXXXXXXX XXXXXX | XXX XX, XXXX | $874,900 XXX XXXX |

Alton Public School
Elementary: PublicBelfountain Public School
Elementary: PublicPrincess Margaret Public School
Elementary: PublicCaledon Central Public School
Elementary: PublicIsland Lake Public School
Elementary: PublicSt Cornelius School
Elementary: CatholicDufferin Centre for Continuing Education
Secondary: PublicErin District High School
Secondary: PublicRobert F Hall Catholic Secondary School
Secondary: CatholicWestside Secondary School
Secondary: PublicOrangeville District Secondary School
Secondary: PublicMayfield Secondary School
Secondary: Public

