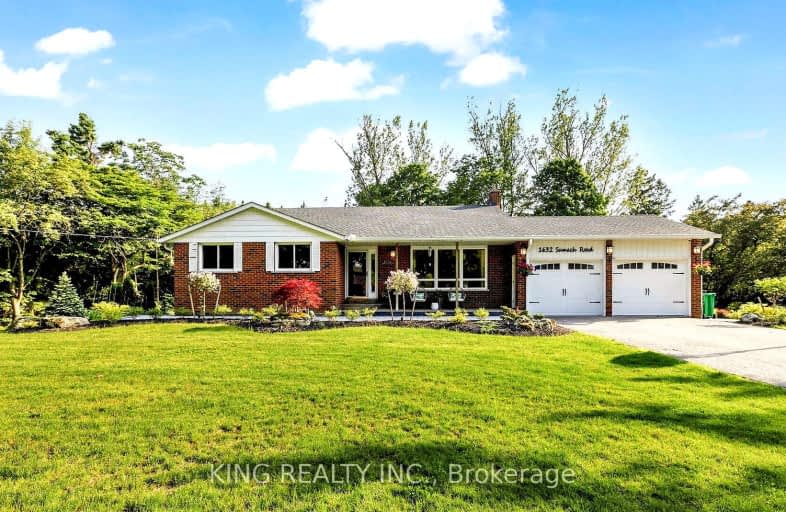Car-Dependent
- Almost all errands require a car.
Somewhat Bikeable
- Most errands require a car.

Alton Public School
Elementary: PublicBelfountain Public School
Elementary: PublicPrincess Margaret Public School
Elementary: PublicErin Public School
Elementary: PublicCaledon Central Public School
Elementary: PublicIsland Lake Public School
Elementary: PublicDufferin Centre for Continuing Education
Secondary: PublicActon District High School
Secondary: PublicErin District High School
Secondary: PublicRobert F Hall Catholic Secondary School
Secondary: CatholicWestside Secondary School
Secondary: PublicOrangeville District Secondary School
Secondary: Public-
Caledon Village Fairgrounds
Caledon Village ON 0.83km -
Caledon East Park
Caledon East ON L7C 1G6 10.54km -
Island Lake Conservation Area
673067 Hurontario St S, Orangeville ON L9W 2Y9 10.9km
-
Meridian Credit Union ATM
190 Broadway, Orangeville ON L9W 1K3 10.19km -
CIBC
2 1st St (Broadway), Orangeville ON L9W 2C4 10.24km -
Scotiabank
97 1st St, Orangeville ON L9W 2E8 11.04km
- 3 bath
- 4 bed
18555 Hurontario Street East, Caledon, Ontario • L7K 0X8 • Caledon Village





