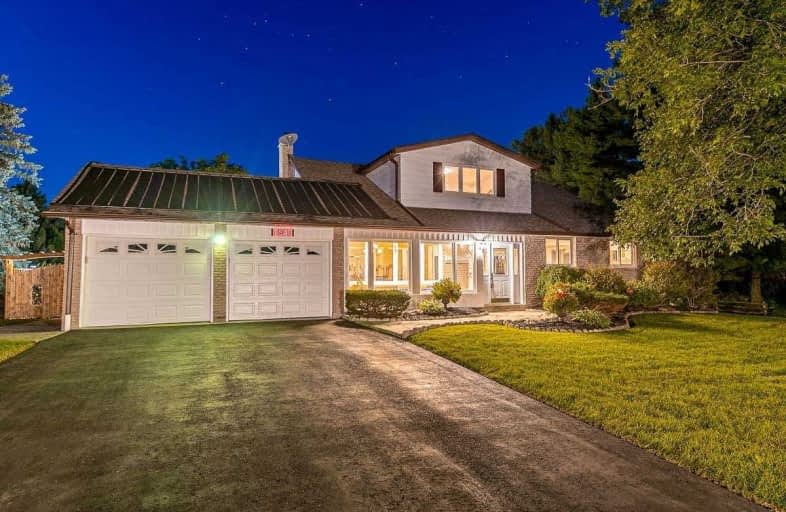
Alton Public School
Elementary: Public
5.81 km
Belfountain Public School
Elementary: Public
8.96 km
Princess Margaret Public School
Elementary: Public
9.40 km
Erin Public School
Elementary: Public
11.82 km
Caledon Central Public School
Elementary: Public
0.97 km
Island Lake Public School
Elementary: Public
8.95 km
Dufferin Centre for Continuing Education
Secondary: Public
11.00 km
Acton District High School
Secondary: Public
25.09 km
Erin District High School
Secondary: Public
11.48 km
Robert F Hall Catholic Secondary School
Secondary: Catholic
10.61 km
Westside Secondary School
Secondary: Public
11.28 km
Orangeville District Secondary School
Secondary: Public
10.70 km




