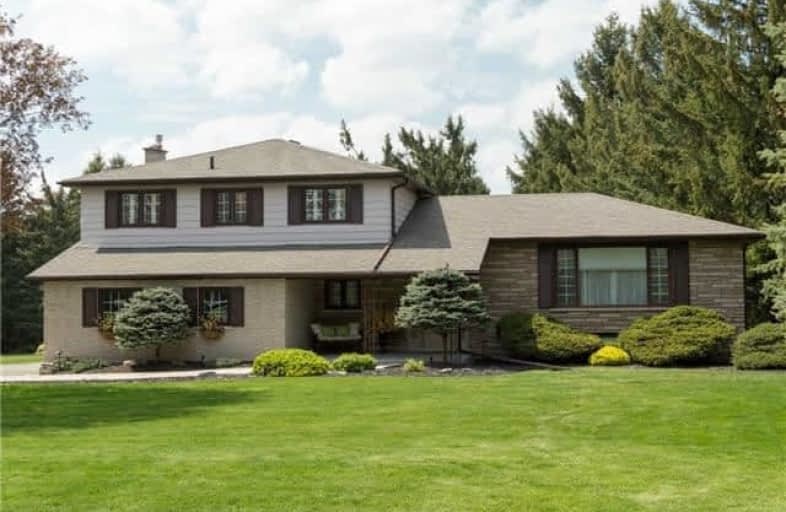Sold on Jun 30, 2017
Note: Property is not currently for sale or for rent.

-
Type: Detached
-
Style: Sidesplit 5
-
Lot Size: 193.09 x 214.68 Feet
-
Age: 31-50 years
-
Taxes: $5,051 per year
-
Days on Site: 43 Days
-
Added: Sep 07, 2019 (1 month on market)
-
Updated:
-
Last Checked: 3 months ago
-
MLS®#: W3807866
-
Listed By: Royal lepage rcr realty, brokerage
Impeccable Caledon Village Home Located On Beautiful Treed Estate Lot. 5 Lvl Sidesplit Has Been Updated W/ Stunning Finishes. Updated Kitch W/ Ss Appl, Hw Flrs, Potlights, Pantry, Island & Window Seat. Huge Formal Dining Rm. Luxurious Main Flr 3 Pc Bath & Convenient Garage Access. Main Flr Fam Rm W/ Brazilian Wood Flooring, Custom B/I Bookcases W/ Gas Fp. W/O To 3 Season Muskoka Rm W/ 3 W/O To Yard.
Extras
Main Flr Laundry W/ W/O To Bbq Porch. 4 Large Bdrms, All W/ Hw Flr Under Broadloom. Exquisite 5 Pc Main Bath W/ Limestone Tiles, Dble Sinks + Soaker Tub. Stunning Backyard, A Gardeners Delight Complete W/ Inground Pool, Gazebo & Pool House.
Property Details
Facts for 1651 Chester Drive, Caledon
Status
Days on Market: 43
Last Status: Sold
Sold Date: Jun 30, 2017
Closed Date: Aug 11, 2017
Expiry Date: Sep 30, 2017
Sold Price: $999,999
Unavailable Date: Jun 30, 2017
Input Date: May 18, 2017
Prior LSC: Sold
Property
Status: Sale
Property Type: Detached
Style: Sidesplit 5
Age: 31-50
Area: Caledon
Community: Caledon Village
Availability Date: 60 Days/Tba
Inside
Bedrooms: 4
Bathrooms: 2
Kitchens: 1
Rooms: 9
Den/Family Room: Yes
Air Conditioning: Central Air
Fireplace: Yes
Laundry Level: Main
Central Vacuum: Y
Washrooms: 2
Building
Basement: Finished
Heat Type: Forced Air
Heat Source: Gas
Exterior: Alum Siding
Exterior: Brick
Water Supply: Municipal
Special Designation: Unknown
Parking
Driveway: Private
Garage Spaces: 2
Garage Type: Attached
Covered Parking Spaces: 10
Total Parking Spaces: 12
Fees
Tax Year: 2016
Tax Legal Description: Lot 19 Pl 980 Caledon S/T Vs370452; Caledon
Taxes: $5,051
Land
Cross Street: Chester/Hwy 10
Municipality District: Caledon
Fronting On: North
Pool: Inground
Sewer: Septic
Lot Depth: 214.68 Feet
Lot Frontage: 193.09 Feet
Additional Media
- Virtual Tour: https://vimeopro.com/todrones/1651-chester-drive-caledon
Rooms
Room details for 1651 Chester Drive, Caledon
| Type | Dimensions | Description |
|---|---|---|
| Kitchen Main | 3.30 x 8.83 | Hardwood Floor, Eat-In Kitchen, Stainless Steel Appl |
| Dining Main | 4.06 x 6.40 | Broadloom |
| Family Lower | 3.87 x 5.47 | Hardwood Floor, B/I Bookcase, Gas Fireplace |
| Laundry Lower | 1.78 x 2.22 | Closet, W/O To Deck |
| Master Upper | 3.45 x 5.09 | Broadloom, W/I Closet |
| 2nd Br Upper | 2.94 x 3.91 | Broadloom, Double Closet |
| 3rd Br Upper | 3.24 x 3.54 | Broadloom, Closet |
| 4th Br Upper | 2.74 x 3.90 | Broadloom, Closet |
| Sunroom Lower | 4.63 x 4.26 | W/O To Yard |
| Rec Bsmt | 3.92 x 6.64 | Broadloom, Gas Fireplace, Above Grade Window |
| Other Sub-Bsmt | - | B/I Shelves |
| XXXXXXXX | XXX XX, XXXX |
XXXX XXX XXXX |
$XXX,XXX |
| XXX XX, XXXX |
XXXXXX XXX XXXX |
$X,XXX,XXX |
| XXXXXXXX XXXX | XXX XX, XXXX | $999,999 XXX XXXX |
| XXXXXXXX XXXXXX | XXX XX, XXXX | $1,075,000 XXX XXXX |

Alton Public School
Elementary: PublicBelfountain Public School
Elementary: PublicPrincess Margaret Public School
Elementary: PublicErin Public School
Elementary: PublicCaledon Central Public School
Elementary: PublicIsland Lake Public School
Elementary: PublicDufferin Centre for Continuing Education
Secondary: PublicActon District High School
Secondary: PublicErin District High School
Secondary: PublicRobert F Hall Catholic Secondary School
Secondary: CatholicWestside Secondary School
Secondary: PublicOrangeville District Secondary School
Secondary: Public

