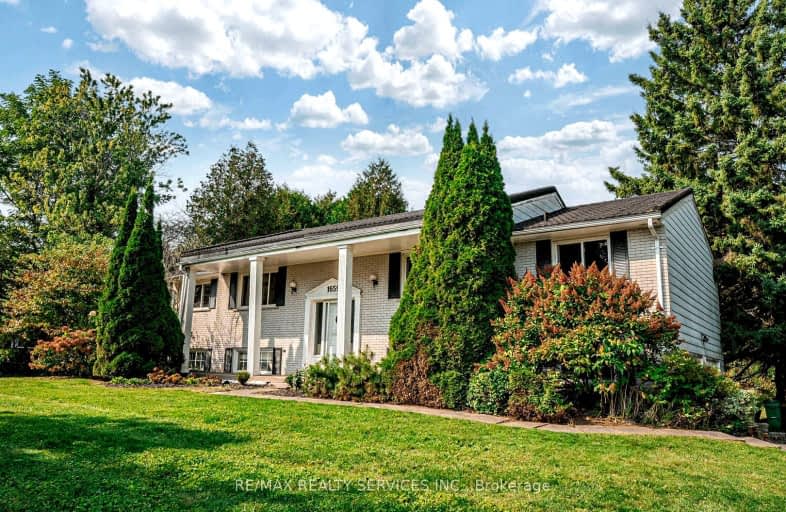Car-Dependent
- Almost all errands require a car.
21
/100
Somewhat Bikeable
- Most errands require a car.
26
/100

Alton Public School
Elementary: Public
5.62 km
Belfountain Public School
Elementary: Public
8.83 km
Princess Margaret Public School
Elementary: Public
9.31 km
Erin Public School
Elementary: Public
11.65 km
Caledon Central Public School
Elementary: Public
1.17 km
Island Lake Public School
Elementary: Public
8.88 km
Dufferin Centre for Continuing Education
Secondary: Public
10.91 km
Acton District High School
Secondary: Public
24.98 km
Erin District High School
Secondary: Public
11.31 km
Robert F Hall Catholic Secondary School
Secondary: Catholic
10.79 km
Westside Secondary School
Secondary: Public
11.15 km
Orangeville District Secondary School
Secondary: Public
10.61 km
-
Belfountain Conservation Area
Caledon ON L0N 1C0 8.08km -
Every Kids Park
Orangeville ON 9.08km -
EveryKids Park
Orangeville ON 9.5km
-
RBC Royal Bank
489 Broadway Ave (Mill Street), Orangeville ON L9W 1J9 9.94km -
BMO Bank of Montreal
274 Broadway (Broadway / center), Orangeville ON L9W 1L1 10.38km -
RBC Royal Bank
489 Broadway, Orangeville ON L9W 0A4 11.69km


